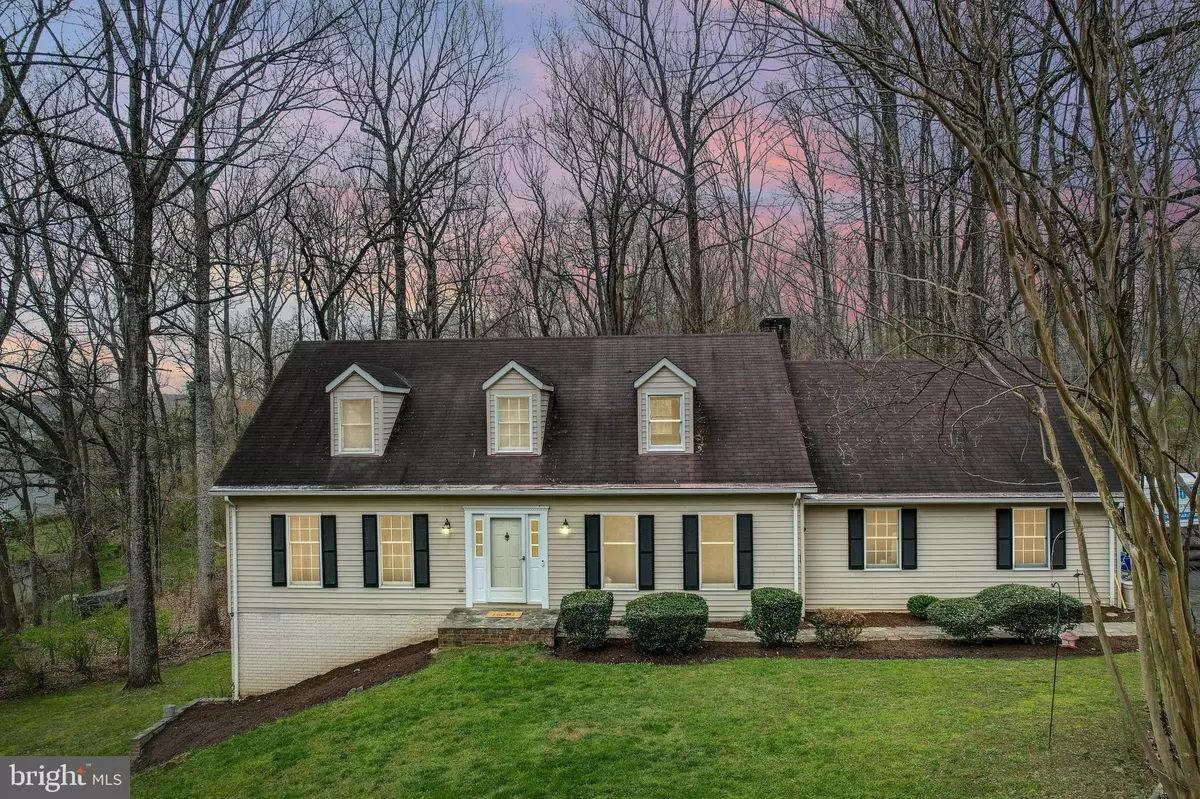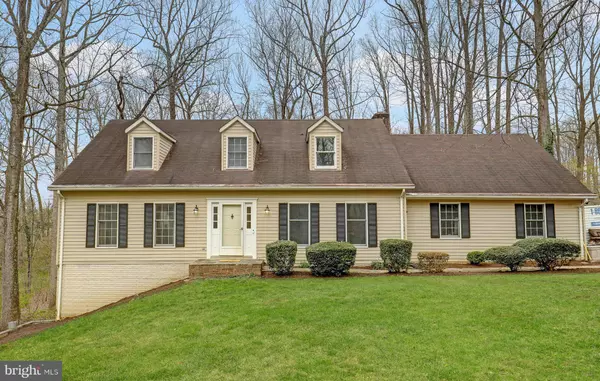$575,000
$595,000
3.4%For more information regarding the value of a property, please contact us for a free consultation.
5769 PENDLETON LN Warrenton, VA 20187
4 Beds
4 Baths
3,318 SqFt
Key Details
Sold Price $575,000
Property Type Single Family Home
Sub Type Detached
Listing Status Sold
Purchase Type For Sale
Square Footage 3,318 sqft
Price per Sqft $173
Subdivision Governors Ridge
MLS Listing ID VAFQ2007766
Sold Date 08/24/23
Style Cape Cod
Bedrooms 4
Full Baths 3
Half Baths 1
HOA Y/N N
Abv Grd Liv Area 2,218
Originating Board BRIGHT
Year Built 1987
Annual Tax Amount $4,745
Tax Year 2022
Lot Size 1.755 Acres
Acres 1.76
Property Description
BUYERS- you gave feedback and my Sellers listened! Come see the fresh neutral paint on main level. Escape after your DC commute to this lovely Cape Cod style home situated on a 1.76 acre lot. It is on the largest lot in Governors ridge community. While the home will give you that privacy you are seeking, you also have easy access to major roads, shopping and restaurants. Inviting and warm, this home offers 4 bed /3.5 bath, with fresh paint and flooring through out. Enjoy the two decks and patio that backs to trees and is perfect for summer time cookouts. Option to make basement into an apartment with full bath and bonus room. NO HOA. HVAC replaced 2 years ago. Updated appliances. Convenient 2 car side loading garage with gorgeous concrete coated floors. A car lovers dream. Comcast Xfinity cable and internet. This home is ready for the next owners to make it their own.
Location
State VA
County Fauquier
Zoning R1
Rooms
Basement Fully Finished, Outside Entrance, Other
Interior
Interior Features Ceiling Fan(s), Dining Area, Kitchen - Island, Wood Floors, Carpet
Hot Water Electric
Heating Heat Pump(s)
Cooling Central A/C
Flooring Carpet, Hardwood
Equipment Built-In Microwave, Dishwasher, Disposal, Dryer, Exhaust Fan, Refrigerator, Stove, Washer
Window Features Bay/Bow
Appliance Built-In Microwave, Dishwasher, Disposal, Dryer, Exhaust Fan, Refrigerator, Stove, Washer
Heat Source Electric
Exterior
Exterior Feature Deck(s), Patio(s)
Parking Features Garage - Side Entry
Garage Spaces 2.0
Water Access N
Accessibility None
Porch Deck(s), Patio(s)
Attached Garage 2
Total Parking Spaces 2
Garage Y
Building
Story 3
Foundation Permanent
Sewer On Site Septic
Water Public
Architectural Style Cape Cod
Level or Stories 3
Additional Building Above Grade, Below Grade
New Construction N
Schools
Elementary Schools C. Hunter Ritchie
Middle Schools Auburn
High Schools Kettle Run
School District Fauquier County Public Schools
Others
Senior Community No
Tax ID 6995-99-3207
Ownership Fee Simple
SqFt Source Assessor
Acceptable Financing Cash, Conventional, FHA, VA
Listing Terms Cash, Conventional, FHA, VA
Financing Cash,Conventional,FHA,VA
Special Listing Condition Standard
Read Less
Want to know what your home might be worth? Contact us for a FREE valuation!
Our team is ready to help you sell your home for the highest possible price ASAP

Bought with Maritza A Munoz • Samson Properties






