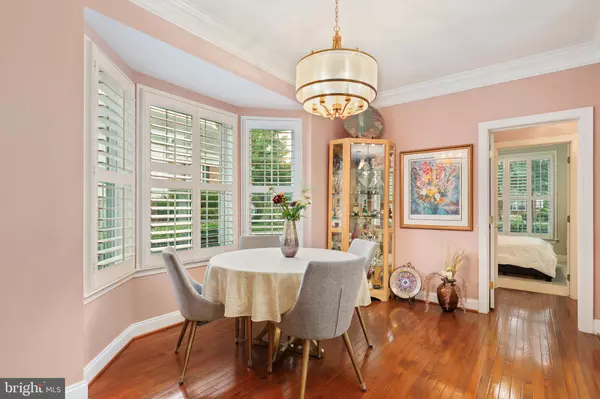$670,000
$680,000
1.5%For more information regarding the value of a property, please contact us for a free consultation.
5439 TREVINO DR Haymarket, VA 20169
3 Beds
3 Baths
3,564 SqFt
Key Details
Sold Price $670,000
Property Type Townhouse
Sub Type End of Row/Townhouse
Listing Status Sold
Purchase Type For Sale
Square Footage 3,564 sqft
Price per Sqft $187
Subdivision Regency At Dominion Valley
MLS Listing ID VAPW2053844
Sold Date 08/25/23
Style Traditional
Bedrooms 3
Full Baths 3
HOA Fees $514/mo
HOA Y/N Y
Abv Grd Liv Area 1,782
Originating Board BRIGHT
Year Built 2005
Annual Tax Amount $7,025
Tax Year 2023
Lot Size 5,815 Sqft
Acres 0.13
Property Description
Don't miss out on this exceptional opportunity to own a meticulously maintained 3-bedroom, 3-bath villa/townhome in the highly sought-after 55+ adult community of The Regency at Dominion Valley. Your discerning buyer will be captivated by the custom decor and impeccable attention to detail throughout.
Spanning over 3500 square feet, this Glenhurst model showcases an abundance of elegant living space. Hardwood flooring graces many areas, complemented by a tray ceiling, crown molding, and ample natural light, creating a truly inviting ambiance.
The gourmet kitchen is a chef's delight, featuring stunning gold accents and quartzite counters that add a touch of luxury to the heart of the home.
With a gracious main-level primary bedroom and an additional secondary bedroom, this residence offers comfort and convenience. The basement provides a haven for guests, complete with a large recreation room, bedroom, and full bath. Storage is not an issue in this home, as it boasts numerous closets and storage areas.
Step outside through the walk-out basement and embrace the serenity of the rear yard, offering a private retreat to enjoy the outdoors.
Residents of this gated community enjoy an array of amenities, including a golf course, clubhouse, tennis courts, pickleball courts, indoor and outdoor pools, fitness center, walking paths, and indoor dining. Everything you need for an active and fulfilling lifestyle is right at your fingertips.
Conveniently located in Haymarket, this community is in close proximity to restaurants, shopping centers, office buildings, and a hospital, ensuring easy access to everyday necessities.
This exquisite villa/townhome is sure to impress even the most discerning buyer. Don't miss your chance to call this place home. Schedule a showing today and experience the luxurious and vibrant lifestyle offered by The Regency at Dominion Valley!
Location
State VA
County Prince William
Zoning RPC
Rooms
Basement Fully Finished, Walkout Stairs
Main Level Bedrooms 2
Interior
Interior Features Ceiling Fan(s), Primary Bath(s)
Hot Water Natural Gas
Heating Forced Air
Cooling Central A/C
Flooring Carpet, Wood
Fireplaces Number 1
Fireplaces Type Screen
Equipment Built-In Microwave, Dishwasher, Disposal, Refrigerator, Stove
Fireplace Y
Appliance Built-In Microwave, Dishwasher, Disposal, Refrigerator, Stove
Heat Source Natural Gas
Exterior
Parking Features Garage - Front Entry, Garage Door Opener
Garage Spaces 2.0
Amenities Available Club House, Common Grounds, Exercise Room, Fitness Center, Gated Community, Golf Course Membership Available, Jog/Walk Path, Pool - Indoor, Pool - Outdoor, Retirement Community, Tennis Courts
Water Access N
Roof Type Architectural Shingle
Accessibility Doors - Lever Handle(s)
Attached Garage 2
Total Parking Spaces 2
Garage Y
Building
Story 2
Foundation Other
Sewer Public Sewer
Water Public
Architectural Style Traditional
Level or Stories 2
Additional Building Above Grade, Below Grade
New Construction N
Schools
Elementary Schools Alvey
Middle Schools Ronald Wilson Regan
High Schools Battlefield
School District Prince William County Public Schools
Others
HOA Fee Include Common Area Maintenance,Lawn Maintenance,Pool(s),Recreation Facility,Road Maintenance,Security Gate,Snow Removal,Trash,Ext Bldg Maint,Cable TV
Senior Community Yes
Age Restriction 55
Tax ID 7299-40-6545
Ownership Fee Simple
SqFt Source Assessor
Special Listing Condition Standard
Read Less
Want to know what your home might be worth? Contact us for a FREE valuation!
Our team is ready to help you sell your home for the highest possible price ASAP

Bought with Thomas A Saporito • Samson Properties






