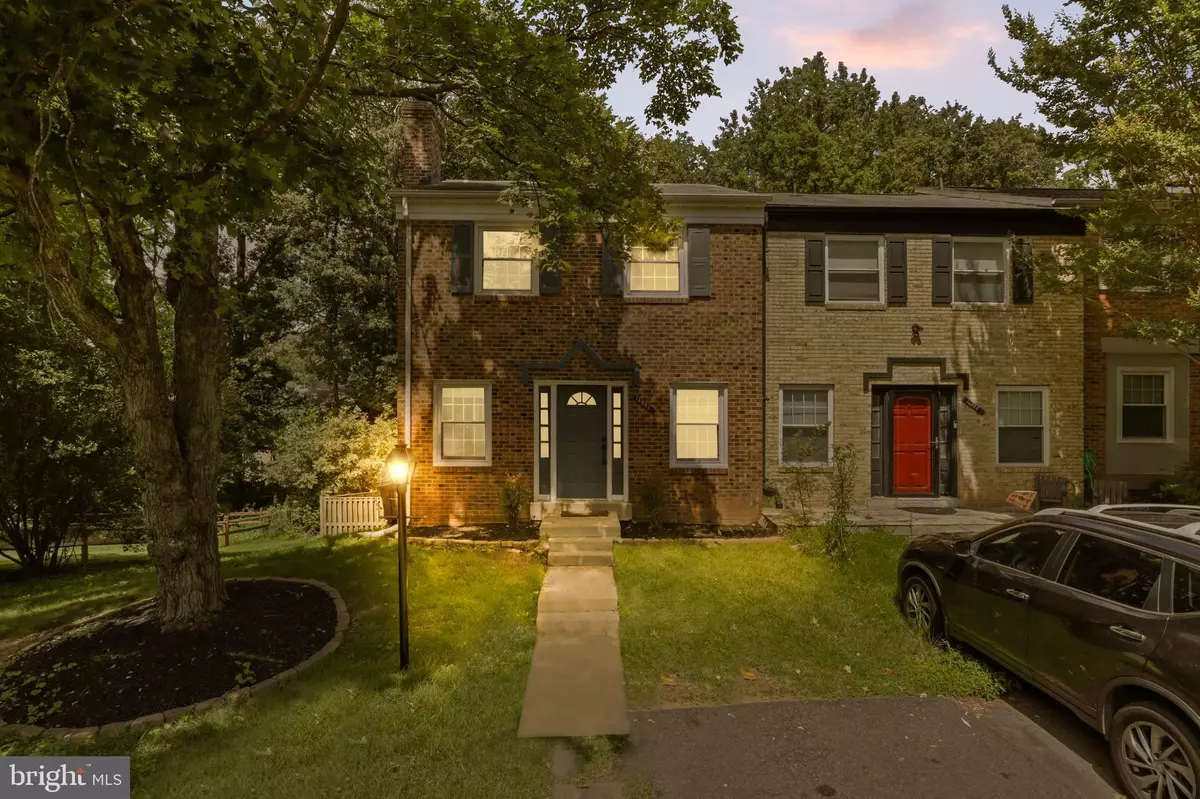$470,000
$449,888
4.5%For more information regarding the value of a property, please contact us for a free consultation.
14888 LAMBETH SQ Centreville, VA 20120
3 Beds
3 Baths
1,160 SqFt
Key Details
Sold Price $470,000
Property Type Townhouse
Sub Type End of Row/Townhouse
Listing Status Sold
Purchase Type For Sale
Square Footage 1,160 sqft
Price per Sqft $405
Subdivision London Towne
MLS Listing ID VAFX2138024
Sold Date 08/24/23
Style Colonial
Bedrooms 3
Full Baths 2
Half Baths 1
HOA Fees $70/mo
HOA Y/N Y
Abv Grd Liv Area 1,160
Originating Board BRIGHT
Year Built 1966
Annual Tax Amount $4,645
Tax Year 2023
Lot Size 5,670 Sqft
Acres 0.13
Property Description
Welcome home to this stunning 3 bed 2.5 bath end unit townhome in desirable London Towne! The fenced-in backyard provides a private outdoor oasis with direct access to a beautiful trail, creek and wooded area – perfect for nature lovers, giving you a tranquil retreat from all the hustle and bustle. Inside, prepare to be impressed by the brand new kitchen featuring modern stainless steel appliances and designer cabinets. The basement is an entertainer's dream come true with its full bathroom, newer LVP flooring and gorgeous bar complete with mini fridge! Upstairs you'll find fresh new plush carpet for added comfort. The HVAC system was replaced in 2021 so you can be sure that your home will stay cool in the summer months. Don't miss out on this amazing opportunity – book your showing today!
Location
State VA
County Fairfax
Zoning 180
Rooms
Basement Fully Finished
Main Level Bedrooms 3
Interior
Hot Water Electric
Cooling Central A/C
Heat Source Electric, Natural Gas
Exterior
Garage Spaces 1.0
Water Access N
Accessibility None
Total Parking Spaces 1
Garage N
Building
Story 3
Foundation Slab
Sewer Public Sewer
Water Public
Architectural Style Colonial
Level or Stories 3
Additional Building Above Grade, Below Grade
New Construction N
Schools
School District Fairfax County Public Schools
Others
Senior Community No
Tax ID 0534 02 0069
Ownership Fee Simple
SqFt Source Assessor
Special Listing Condition Standard
Read Less
Want to know what your home might be worth? Contact us for a FREE valuation!
Our team is ready to help you sell your home for the highest possible price ASAP

Bought with Brian M Uribe • Pearson Smith Realty, LLC






