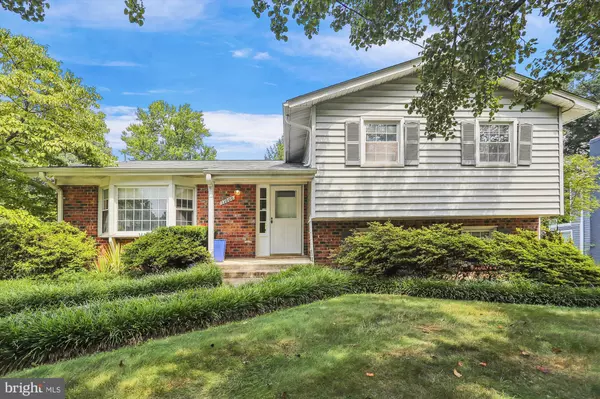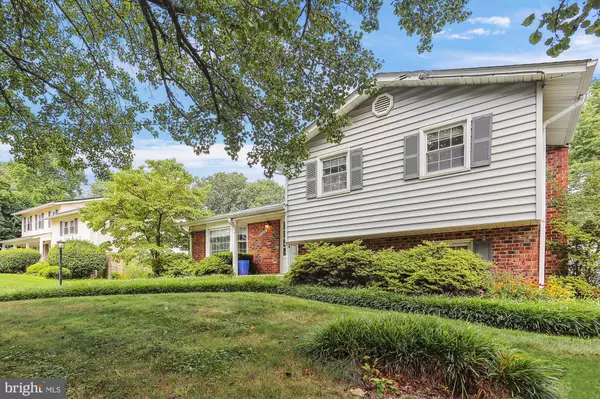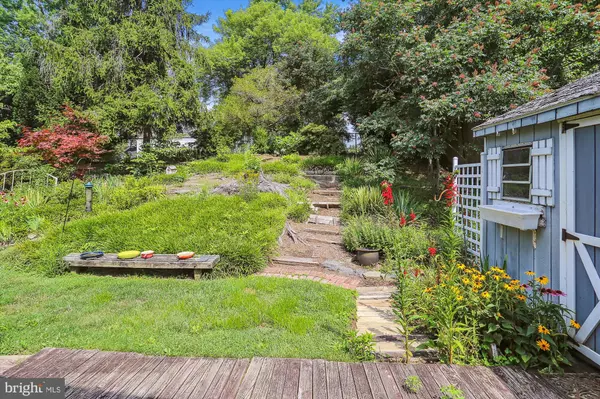$550,000
$550,000
For more information regarding the value of a property, please contact us for a free consultation.
13000 TAMARACK RD Silver Spring, MD 20904
4 Beds
3 Baths
1,820 SqFt
Key Details
Sold Price $550,000
Property Type Single Family Home
Sub Type Detached
Listing Status Sold
Purchase Type For Sale
Square Footage 1,820 sqft
Price per Sqft $302
Subdivision Paint Branch Estates
MLS Listing ID MDMC2101186
Sold Date 08/30/23
Style Split Level
Bedrooms 4
Full Baths 2
Half Baths 1
HOA Y/N N
Abv Grd Liv Area 1,480
Originating Board BRIGHT
Year Built 1965
Annual Tax Amount $4,688
Tax Year 2023
Lot Size 9,297 Sqft
Acres 0.21
Property Description
***We have received Offers. Offer deadline is Monday, July 31st at 5pm. This lovely split level home has been well maintained and features 4 bedrooms, 2.5 baths. As you walk into the main level, you will find an open foyer and step into a spacious open kitchen with a bay window featuring vinyl floors, stainless steel appliances with a side entrance to the driveway. A large living room/dining room combo features built-in shelving. From the dining room, step out onto the deck and enjoy the gorgeous views of a beautiful pollinator garden complete with two sheds. The upper level offers 4 nice sized bedrooms complete with master en suite and another full bath. The lower level includes a family room with a fireplace, half bath, a spacious laundry room with a workshop, ample storage space and a walk out to rear yard. The HVAC system is two years old. Close to shopping center, Rt. 29 and ICC. Property is being sold strictly AS-IS.
Location
State MD
County Montgomery
Zoning R90
Rooms
Basement Side Entrance, Workshop
Interior
Hot Water Natural Gas
Heating Forced Air
Cooling Central A/C
Heat Source Natural Gas
Exterior
Waterfront N
Water Access N
Accessibility None
Garage N
Building
Story 2.5
Foundation Crawl Space
Sewer Public Sewer
Water Public
Architectural Style Split Level
Level or Stories 2.5
Additional Building Above Grade, Below Grade
New Construction N
Schools
School District Montgomery County Public Schools
Others
Senior Community No
Tax ID 160500328438
Ownership Fee Simple
SqFt Source Assessor
Special Listing Condition Standard
Read Less
Want to know what your home might be worth? Contact us for a FREE valuation!
Our team is ready to help you sell your home for the highest possible price ASAP

Bought with Roddy V Jean • Coldwell Banker Realty






