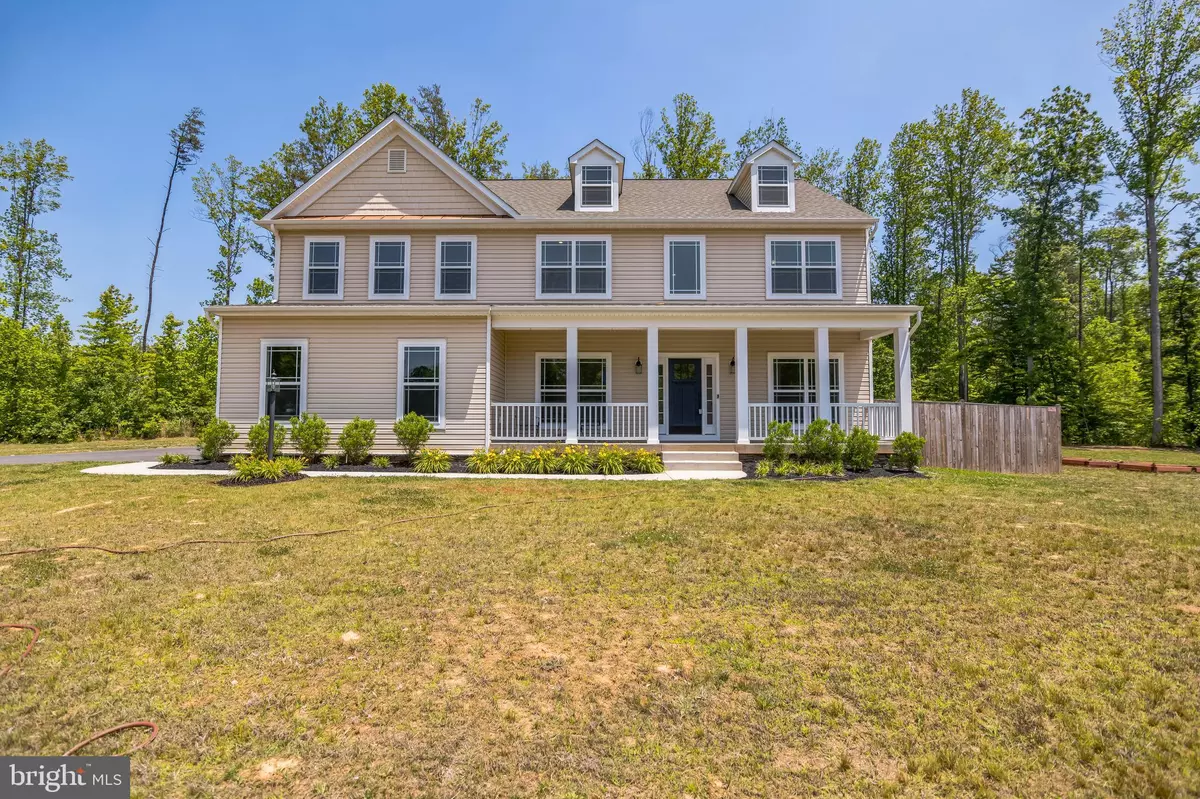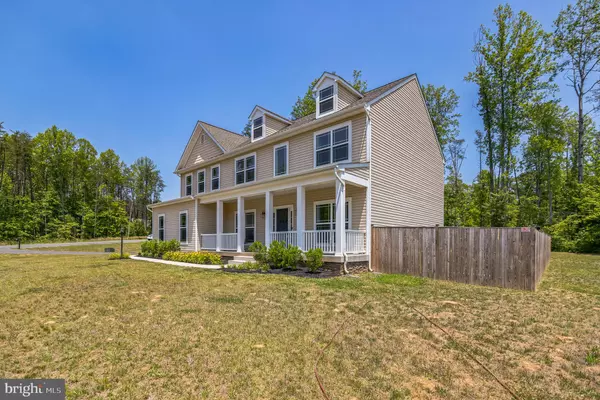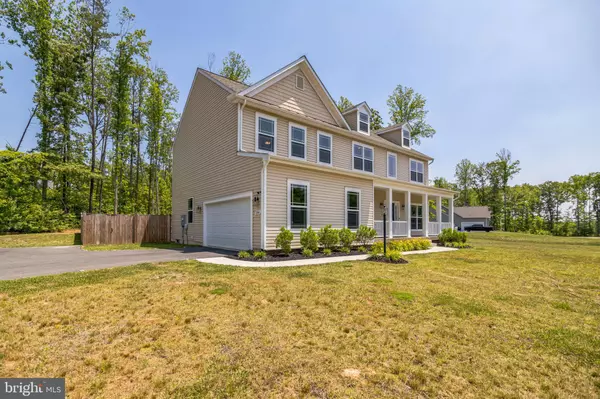$803,629
$875,000
8.2%For more information regarding the value of a property, please contact us for a free consultation.
300 STILL WATER LN Fredericksburg, VA 22406
4 Beds
4 Baths
3,436 SqFt
Key Details
Sold Price $803,629
Property Type Single Family Home
Sub Type Detached
Listing Status Sold
Purchase Type For Sale
Square Footage 3,436 sqft
Price per Sqft $233
Subdivision Stillwater Estates
MLS Listing ID VAST2021012
Sold Date 09/06/23
Style Craftsman
Bedrooms 4
Full Baths 3
Half Baths 1
HOA Fees $25/ann
HOA Y/N Y
Abv Grd Liv Area 2,936
Originating Board BRIGHT
Year Built 2021
Annual Tax Amount $5,420
Tax Year 2022
Lot Size 3.462 Acres
Acres 3.46
Property Description
2021 built 4/3.5 bath Sona Homes house sitting on 3.46 acres of pristine land just outside the Rt 17 Commercial district. A two-story foyer greets you as you enter with a separate and formal dining room to your left and a home office to your right. Eat-in kitchen with stainless steel appliances, granite countertops, large center island, walk-in pantry, backsplash, custom wood cabinets, access to the two-car garage, and walk-out to the fenced-in back yard with large patio almost running the entire length of the house. The kitchen opens up into the family room with a powder room and gas fireplace. Ascend the oak staircase with metal spindles leading to the upper-level bedrooms. Voluminous primary suite with two walk-in closets each with its own closet system, and en-suite luxury spa with tiled floors, dual sink vanity, and shower stall with tiled walls. Bedrooms 2,3 and 4 are spacious and share a full modern hallway bathroom. Don't forget about the walk-up basement with high-quality carpet, two extra storage rooms, a rec room, and full modern bathroom with tiled floors, and a tub/shower with tiled walls. The house has many upgrades including crown molding in the dining room, LVP flooring on the entire main level, and upper-level hallway, Rounded corners, 9-foot ceilings on the main level, Argon gas-filled windows, and more!! High-speed internet is available through Comcast!! VA assumable loan with a rate of 2.375% !!
Location
State VA
County Stafford
Zoning A1
Rooms
Basement Outside Entrance, Partial, Rear Entrance, Walkout Stairs
Interior
Interior Features Breakfast Area, Chair Railings, Ceiling Fan(s), Carpet, Floor Plan - Open, Family Room Off Kitchen, Crown Moldings, Kitchen - Island, Tub Shower, Upgraded Countertops, Wainscotting, Walk-in Closet(s), Attic, Formal/Separate Dining Room, Stall Shower, Pantry, Water Treat System
Hot Water Propane
Heating Heat Pump(s)
Cooling Central A/C
Equipment Built-In Microwave, Cooktop, Dishwasher, Disposal, Icemaker, Oven - Single, Refrigerator, Stainless Steel Appliances, Water Heater
Window Features Energy Efficient
Appliance Built-In Microwave, Cooktop, Dishwasher, Disposal, Icemaker, Oven - Single, Refrigerator, Stainless Steel Appliances, Water Heater
Heat Source Propane - Leased
Exterior
Exterior Feature Patio(s)
Parking Features Garage - Side Entry
Garage Spaces 2.0
Fence Privacy, Rear, Wood
Water Access N
Accessibility Other
Porch Patio(s)
Attached Garage 2
Total Parking Spaces 2
Garage Y
Building
Story 3
Foundation Other
Sewer On Site Septic
Water Private, Well
Architectural Style Craftsman
Level or Stories 3
Additional Building Above Grade, Below Grade
New Construction N
Schools
Elementary Schools Margaret Brent
Middle Schools Rodney E Thompson
High Schools Mountain View
School District Stafford County Public Schools
Others
Senior Community No
Tax ID 16Q 10
Ownership Fee Simple
SqFt Source Assessor
Acceptable Financing Cash, Conventional, FHA, VA
Listing Terms Cash, Conventional, FHA, VA
Financing Cash,Conventional,FHA,VA
Special Listing Condition Standard
Read Less
Want to know what your home might be worth? Contact us for a FREE valuation!
Our team is ready to help you sell your home for the highest possible price ASAP

Bought with Bryan A. Garcia • EXP Realty, LLC






