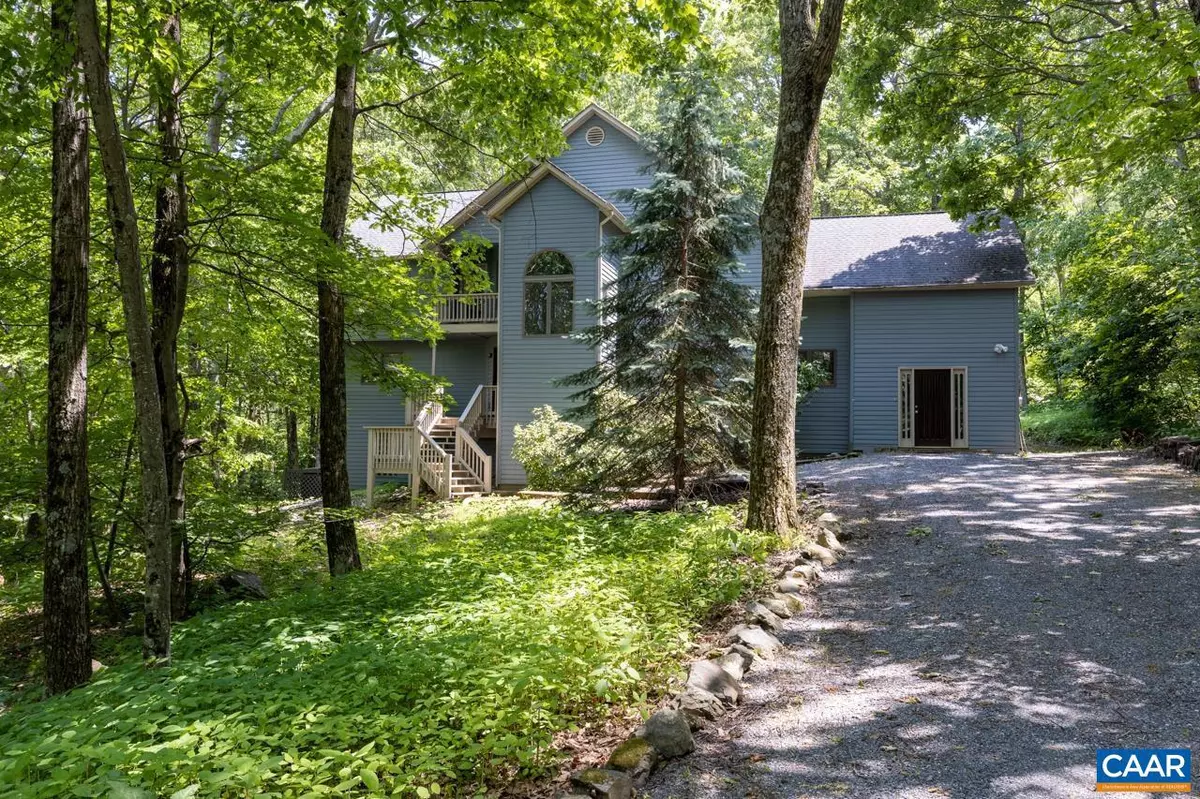$720,000
$719,975
For more information regarding the value of a property, please contact us for a free consultation.
115 FAIRWAY OAKS LN Wintergreen, VA 22967
4 Beds
4 Baths
3,795 SqFt
Key Details
Sold Price $720,000
Property Type Single Family Home
Sub Type Detached
Listing Status Sold
Purchase Type For Sale
Square Footage 3,795 sqft
Price per Sqft $189
Subdivision Wintergreen Resort
MLS Listing ID 642750
Sold Date 09/18/23
Style Chalet
Bedrooms 4
Full Baths 3
Half Baths 1
HOA Fees $164/ann
HOA Y/N Y
Abv Grd Liv Area 3,182
Originating Board CAAR
Year Built 1990
Annual Tax Amount $6,089
Tax Year 2023
Lot Size 0.410 Acres
Acres 0.41
Property Description
Just Wow! Find this home nestled at the end of the cul de sac and enter the spacious foyer and feel yourself drawn to the two-story great room and privacy and comfort from the area you left behind. Versatile four to five bedrooms with three finished levels and plenty of room for the extended family and friends to spread out. Easy ingress/egress from the level drive through the 2nd foyer drop zone. Main level living with a first-floor master suite with sitting room (optional 5th bdrm/sleeping area) and 2 full baths. The dining room is light and bright and will seat your entire extended family. Enjoy the open concept between the kitchen, breakfast area, great room and dining room. Full length deck with easy access from the main level to experience the privacy and the sounds of nature in the woods. Note the gorgeous rock formations and common area. Take a quick stroll to the new pickleball courts at the Devils Knob Club or simply enjoy the benefits of golf course and mountaintop living. Upper level offers plenty of beds and addtl. loft area while the terrace level has an impressive game room for the kids and the kids at heart. Interior has been repainted and this home is extraordinarily clean and ready for the next fortunate family.,Granite Counter,Wood Cabinets,Fireplace in Great Room
Location
State VA
County Nelson
Zoning RPC
Rooms
Other Rooms Dining Room, Primary Bedroom, Kitchen, Foyer, Breakfast Room, Great Room, Loft, Recreation Room, Utility Room, Primary Bathroom, Full Bath, Half Bath, Additional Bedroom
Basement Fully Finished, Outside Entrance, Walkout Level, Windows
Main Level Bedrooms 2
Interior
Interior Features Skylight(s), Walk-in Closet(s), Breakfast Area, Recessed Lighting, Entry Level Bedroom, Primary Bath(s)
Heating Central, Heat Pump(s)
Cooling Central A/C, Heat Pump(s)
Flooring Carpet, Ceramic Tile, Hardwood
Fireplaces Number 1
Fireplaces Type Wood
Equipment Dryer, Washer, Dishwasher, Disposal, Oven/Range - Electric, Microwave, Refrigerator, Trash Compactor
Fireplace Y
Window Features Casement
Appliance Dryer, Washer, Dishwasher, Disposal, Oven/Range - Electric, Microwave, Refrigerator, Trash Compactor
Exterior
Amenities Available Tot Lots/Playground, Security, Bar/Lounge, Club House, Community Center, Dining Rooms, Exercise Room, Golf Club, Guest Suites, Lake, Library, Meeting Room, Picnic Area, Swimming Pool, Horse Trails, Sauna, Tennis Courts, Transportation Service, Jog/Walk Path, Gated Community
View Trees/Woods
Roof Type Architectural Shingle
Accessibility None
Garage N
Building
Lot Description Sloping, Mountainous, Partly Wooded, Cul-de-sac
Story 2
Foundation Block, Crawl Space
Sewer Public Sewer
Water Community
Architectural Style Chalet
Level or Stories 2
Additional Building Above Grade, Below Grade
Structure Type Vaulted Ceilings,Cathedral Ceilings
New Construction N
Schools
Elementary Schools Rockfish
Middle Schools Nelson
High Schools Nelson
School District Nelson County Public Schools
Others
HOA Fee Include Trash,Pool(s),Management,Reserve Funds,Road Maintenance,Snow Removal
Ownership Other
Security Features Security System,Smoke Detector
Special Listing Condition Standard
Read Less
Want to know what your home might be worth? Contact us for a FREE valuation!
Our team is ready to help you sell your home for the highest possible price ASAP

Bought with Default Agent • Default Office






