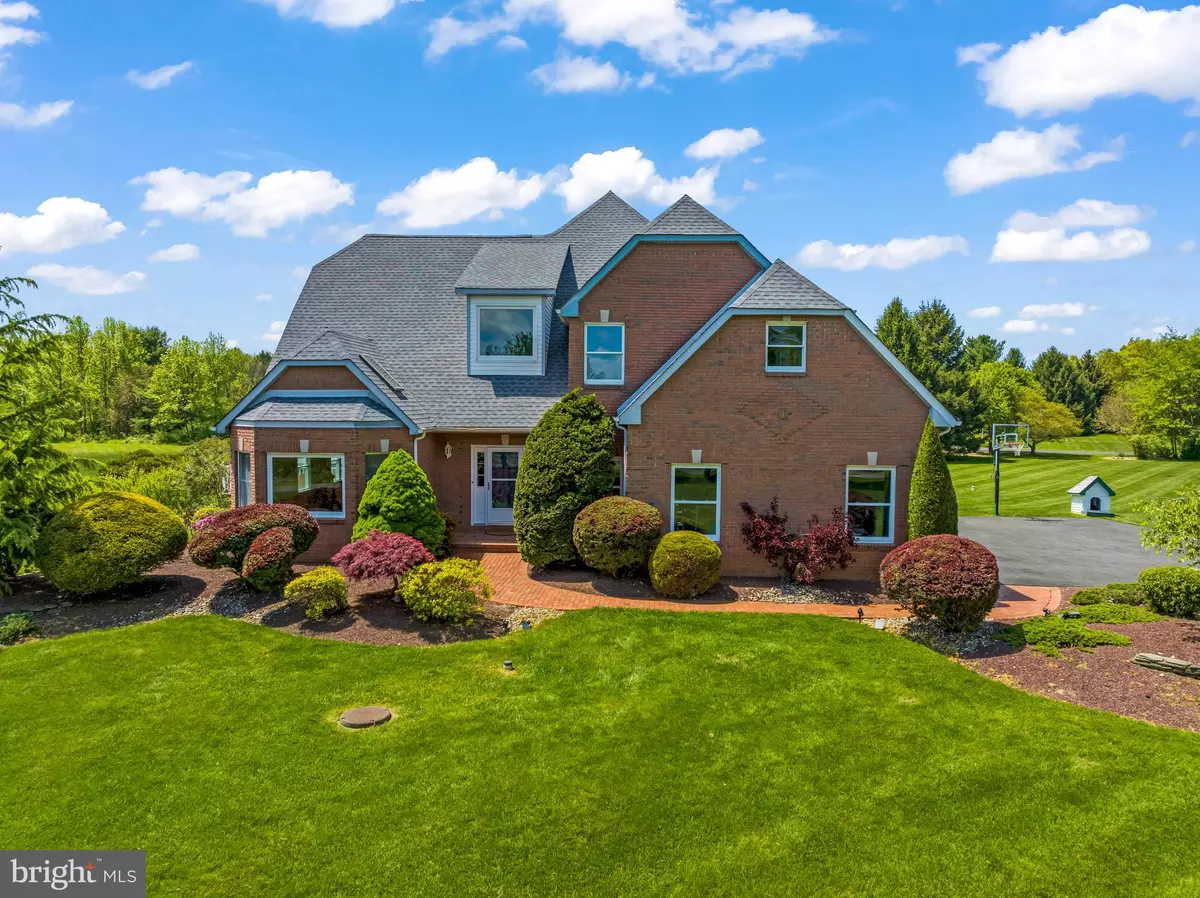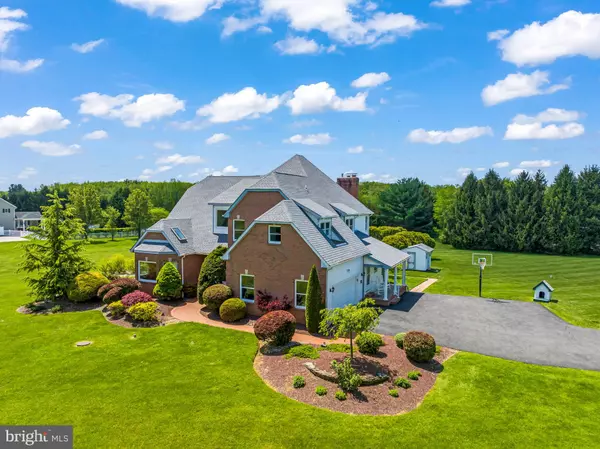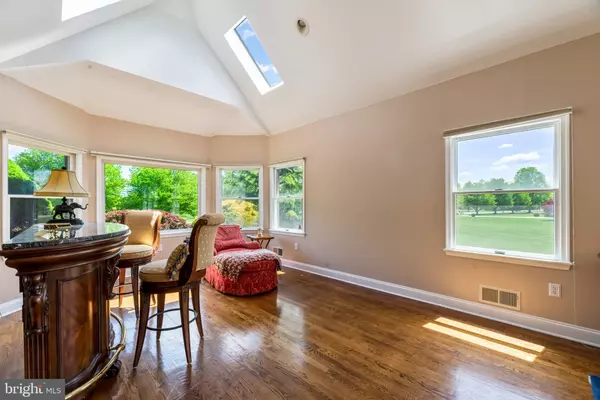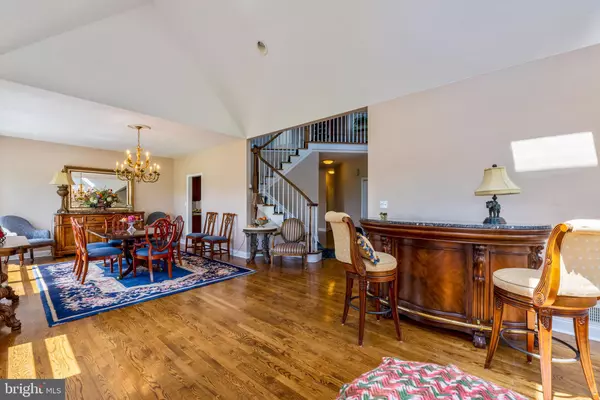$1,168,000
$1,249,000
6.5%For more information regarding the value of a property, please contact us for a free consultation.
76 PETTY RD Cranbury, NJ 08512
4 Beds
3 Baths
3,467 SqFt
Key Details
Sold Price $1,168,000
Property Type Single Family Home
Sub Type Detached
Listing Status Sold
Purchase Type For Sale
Square Footage 3,467 sqft
Price per Sqft $336
MLS Listing ID NJMX2004634
Sold Date 06/27/23
Style Colonial
Bedrooms 4
Full Baths 2
Half Baths 1
HOA Y/N N
Abv Grd Liv Area 3,467
Originating Board BRIGHT
Year Built 1995
Annual Tax Amount $14,079
Tax Year 2022
Lot Size 2.500 Acres
Acres 2.5
Lot Dimensions 0.00 x 0.00
Property Description
Please do not show until 5.10.23 Nestled between the open meadows and the horse farms in the historic town of Cranbury you will find 76 Petty Rd. This meticulously maintained and tastefully upgraded custom built four bedroom Colonial has only seen one owner. Some of the homes special features include a gourmet kitchen with two ovens, six burner Capital range an vent hood with heat lamps. Silestone counters, custom Lyptus cabinets and a new wine refrigerator. New 30 year Timberline roof April 2023. 2 zone heat (newer furnace), new water heater, underground sprinklers and six panel doors throughout. Expanded primary bedroom with gas fireplace. Large comfortable family room with a wood burning fireplace. Relax in the hot tub and entertain on the huge Trex deck with awning which is accessible from the sun room and kitchen. Gorgeous fenced L shaped inground pool with newer liner and filter. Enjoy historic Cranbury Village, shops and restaurants.
Location
State NJ
County Middlesex
Area Cranbury Twp (21202)
Zoning A100
Rooms
Other Rooms Foyer, Bedroom 1
Basement Full, Outside Entrance
Interior
Interior Features Attic, Kitchen - Gourmet, Formal/Separate Dining Room, Upgraded Countertops, Walk-in Closet(s), WhirlPool/HotTub, Window Treatments, Wine Storage, Wood Floors
Hot Water Natural Gas
Heating Forced Air
Cooling Central A/C, Attic Fan, Zoned
Flooring Ceramic Tile, Hardwood
Fireplaces Number 2
Fireplaces Type Gas/Propane, Wood
Equipment Dishwasher, Dryer - Gas, Microwave, Oven - Double, Refrigerator, Six Burner Stove, Washer, Water Conditioner - Owned, Water Heater, Range Hood
Furnishings No
Fireplace Y
Appliance Dishwasher, Dryer - Gas, Microwave, Oven - Double, Refrigerator, Six Burner Stove, Washer, Water Conditioner - Owned, Water Heater, Range Hood
Heat Source Natural Gas
Laundry Main Floor
Exterior
Exterior Feature Deck(s), Porch(es), Roof
Garage Garage - Side Entry
Garage Spaces 6.0
Pool In Ground
Utilities Available Natural Gas Available, Electric Available, Cable TV
Water Access N
View Garden/Lawn
Roof Type Asphalt
Accessibility None
Porch Deck(s), Porch(es), Roof
Attached Garage 2
Total Parking Spaces 6
Garage Y
Building
Lot Description Rural, Landscaping
Story 2
Foundation Other
Sewer Septic Exists
Water Well
Architectural Style Colonial
Level or Stories 2
Additional Building Above Grade, Below Grade
Structure Type Vaulted Ceilings
New Construction N
Schools
School District Cranbury Township Public Schools
Others
Pets Allowed Y
Senior Community No
Tax ID 02-00024-00002 09
Ownership Fee Simple
SqFt Source Assessor
Acceptable Financing Cash
Listing Terms Cash
Financing Cash
Special Listing Condition Standard
Pets Description No Pet Restrictions
Read Less
Want to know what your home might be worth? Contact us for a FREE valuation!
Our team is ready to help you sell your home for the highest possible price ASAP

Bought with Benjamin Stentz • Keller Williams Premier






