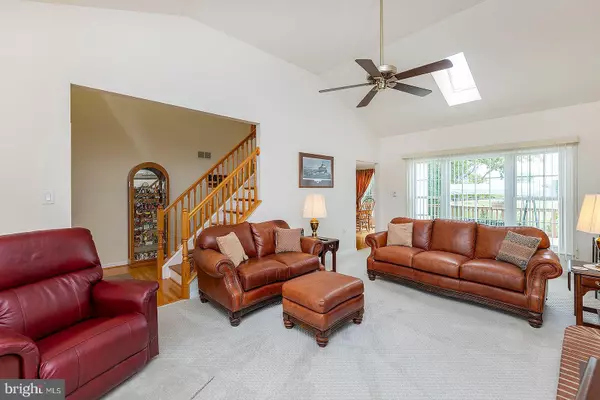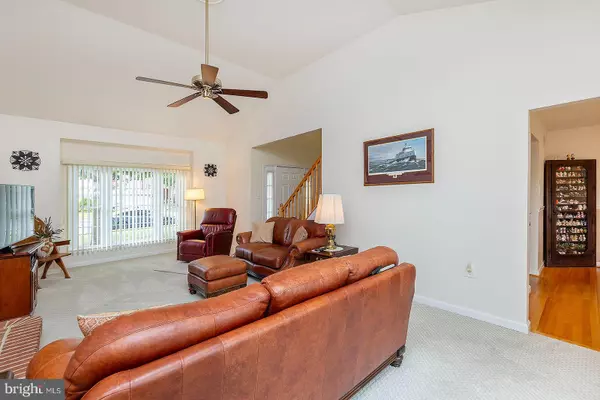$475,000
$475,000
For more information regarding the value of a property, please contact us for a free consultation.
2612 STONEGATE DR Winchester, VA 22601
4 Beds
3 Baths
1,968 SqFt
Key Details
Sold Price $475,000
Property Type Single Family Home
Sub Type Detached
Listing Status Sold
Purchase Type For Sale
Square Footage 1,968 sqft
Price per Sqft $241
Subdivision Stonecrest
MLS Listing ID VAWI2004006
Sold Date 08/31/23
Style Colonial
Bedrooms 4
Full Baths 3
HOA Y/N N
Abv Grd Liv Area 1,968
Originating Board BRIGHT
Year Built 1994
Annual Tax Amount $3,056
Tax Year 2022
Lot Size 8,002 Sqft
Acres 0.18
Property Description
Living in city limits can seem stifling for some, this house will change your mind! This beautifully maintained home boasts an open living floor plan, including a beautifully done kitchen with quartz countertops. There is a bedroom and bath downstairs, a master suite upstairs, plus 2 more bedrooms joined by a Jack and Jill bathroom. All bathrooms have been nicely remodeled, with the master ensuite having heated floors. This home is complete with an unfinished basement, nice private backyard with a composite deck. While this home is on a quiet street, the backyard feels very private. The yard backs up to a park like area and a school, allowing for peaceful rest spot!
Location
State VA
County Winchester City
Zoning MR
Rooms
Basement Unfinished
Main Level Bedrooms 1
Interior
Hot Water Natural Gas
Heating Forced Air
Cooling Central A/C
Equipment Dishwasher, Dryer, Microwave, Oven/Range - Electric, Refrigerator, Washer
Appliance Dishwasher, Dryer, Microwave, Oven/Range - Electric, Refrigerator, Washer
Heat Source Natural Gas
Exterior
Parking Features Garage - Front Entry
Garage Spaces 2.0
Water Access N
View Garden/Lawn
Accessibility None
Attached Garage 2
Total Parking Spaces 2
Garage Y
Building
Story 2
Foundation Permanent
Sewer Public Sewer
Water Public
Architectural Style Colonial
Level or Stories 2
Additional Building Above Grade, Below Grade
New Construction N
Schools
School District Winchester City Public Schools
Others
Senior Community No
Tax ID 291-04- - 42-
Ownership Fee Simple
SqFt Source Assessor
Special Listing Condition Standard
Read Less
Want to know what your home might be worth? Contact us for a FREE valuation!
Our team is ready to help you sell your home for the highest possible price ASAP

Bought with Ganesh Pandey • DMV Realty, INC.






