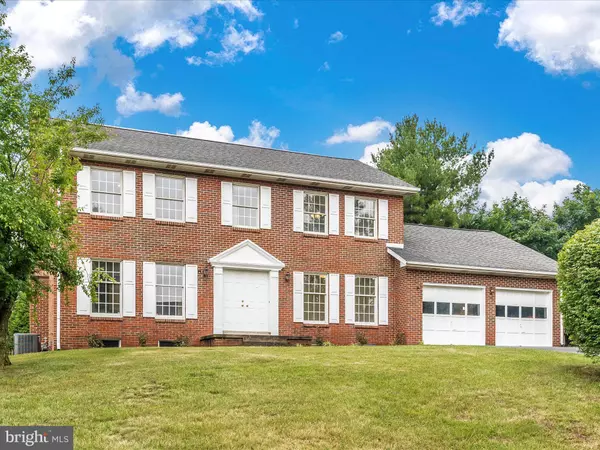$595,000
$599,998
0.8%For more information regarding the value of a property, please contact us for a free consultation.
8112 STONE RIDGE DR Frederick, MD 21702
4 Beds
4 Baths
2,289 SqFt
Key Details
Sold Price $595,000
Property Type Single Family Home
Sub Type Detached
Listing Status Sold
Purchase Type For Sale
Square Footage 2,289 sqft
Price per Sqft $259
Subdivision Clover Hill
MLS Listing ID MDFR2036394
Sold Date 09/22/23
Style Colonial
Bedrooms 4
Full Baths 3
Half Baths 1
HOA Fees $44/ann
HOA Y/N Y
Abv Grd Liv Area 2,289
Originating Board BRIGHT
Year Built 1988
Annual Tax Amount $4,384
Tax Year 2023
Lot Size 0.318 Acres
Acres 0.32
Property Description
Welcome home to one of Frederick County's most sought after neighborhoods, Clover Hill. This stately, all brick colonial is a premier example of the quality of construction from Ausherman Builders. The home welcomes you on the main level with a traditional floor plan complete with separate dining room and living room. Use as intended or either would make for a perfect home office. The kitchen design includes a breakfast bar, space for table and chairs, expansive counter space accented with beautiful cherry cabinets, pull out shelving, glass display case, and more. The family room is well sized featuring a built-in wet bar with pass through cabinet to the living room. The home is situated perfectly with the flat rear yard. Enjoy outdoor living year round on your covered rear porch. The walk-up access, lower level comes unfinished except for the full bath and welcomes your creativity to make it your own! Clover Hill is an incredible community. It includes a 13-acre park, community pool, 3/4 mile paved paths, community center, its own youth sports programs, and more. Minutes from all the excitement of Downtown Frederick. All of this and NO CITY TAXES! Don't miss your chance on this home!
Location
State MD
County Frederick
Zoning R3
Rooms
Basement Interior Access, Outside Entrance, Rear Entrance, Sump Pump, Unfinished, Walkout Stairs, Windows
Interior
Interior Features Built-Ins, Bar, Breakfast Area, Family Room Off Kitchen, Floor Plan - Traditional, Formal/Separate Dining Room, Chair Railings
Hot Water Natural Gas
Heating Forced Air
Cooling Central A/C
Fireplaces Number 1
Fireplaces Type Brick, Fireplace - Glass Doors
Fireplace Y
Heat Source Natural Gas
Exterior
Garage Garage - Front Entry, Additional Storage Area, Inside Access
Garage Spaces 2.0
Amenities Available Baseball Field, Basketball Courts, Bike Trail, Club House, Common Grounds, Jog/Walk Path, Party Room, Picnic Area, Pool - Outdoor, Tot Lots/Playground
Water Access N
Roof Type Architectural Shingle
Accessibility None
Attached Garage 2
Total Parking Spaces 2
Garage Y
Building
Story 2
Foundation Block
Sewer Public Sewer
Water Public
Architectural Style Colonial
Level or Stories 2
Additional Building Above Grade, Below Grade
New Construction N
Schools
School District Frederick County Public Schools
Others
HOA Fee Include Management,Pool(s),Recreation Facility,Trash
Senior Community No
Tax ID 1121431125
Ownership Fee Simple
SqFt Source Assessor
Acceptable Financing Cash, Conventional, FHA, Negotiable, USDA, VA
Listing Terms Cash, Conventional, FHA, Negotiable, USDA, VA
Financing Cash,Conventional,FHA,Negotiable,USDA,VA
Special Listing Condition Standard
Read Less
Want to know what your home might be worth? Contact us for a FREE valuation!
Our team is ready to help you sell your home for the highest possible price ASAP

Bought with Stacie Miller • Coldwell Banker Realty






