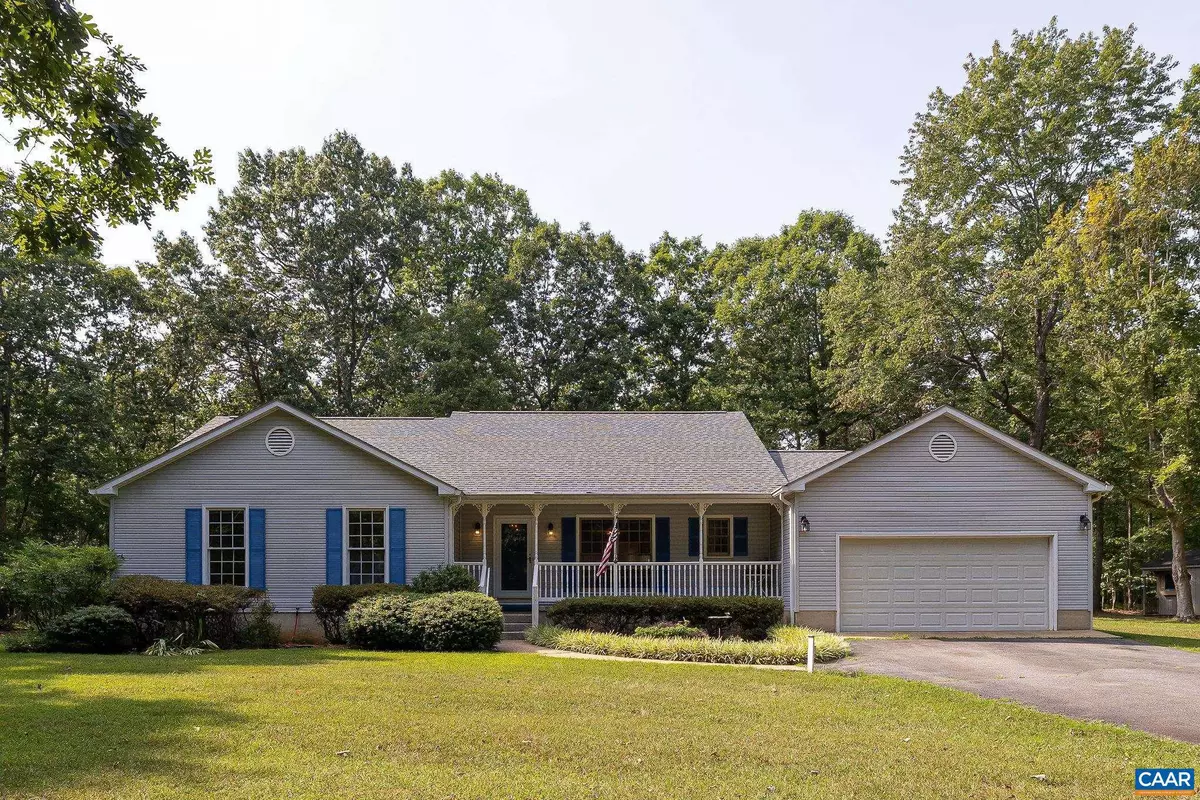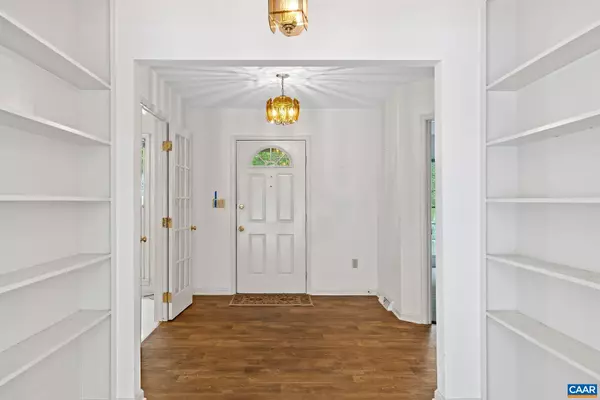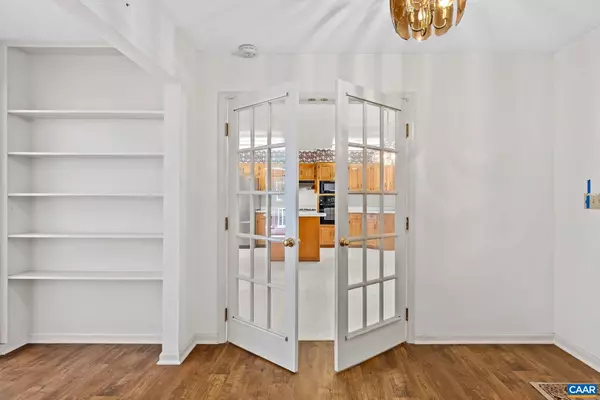$375,000
$375,000
For more information regarding the value of a property, please contact us for a free consultation.
2029 POINDEXTER RD Louisa, VA 23093
3 Beds
3 Baths
1,827 SqFt
Key Details
Sold Price $375,000
Property Type Single Family Home
Sub Type Detached
Listing Status Sold
Purchase Type For Sale
Square Footage 1,827 sqft
Price per Sqft $205
Subdivision Unknown
MLS Listing ID 645007
Sold Date 09/22/23
Style Ranch/Rambler
Bedrooms 3
Full Baths 2
Half Baths 1
HOA Y/N N
Abv Grd Liv Area 1,827
Originating Board CAAR
Year Built 1992
Annual Tax Amount $1,834
Tax Year 2022
Lot Size 5.000 Acres
Acres 5.0
Property Description
One level living at it's best! This 1,827sqft home is perfectly situated on 5 gorgeous acres, just minutes from Zion Crossroads and I64. Featuring a sprawling floorplan and many ADA compliant amenities, including a wheelchair lift in the garage and a track system lift in the primary suite area. These items can also be easily removed and spaces converted back if not needed. For all your hosting needs, you'll be impressed by the size of the great room with vaulted ceilings, double french doors, transom windows, and a cozy gas fireplace. The spacious eat-in kitchen has an upgraded stainless refrigerator, center island, and tons of cabinet space. Two additional bedrooms and another full bath. Well thought out mudroom design leading in from the two car garage is a convenient space and features a half bath, and additional access to the backyard. Sit on your covered full front porch, or head out to the massive 800sqft deck and enjoy the privacy of your wooded and level back yard. Newer systems include HVAC (2022), roof (2013), pex plumbing (2022), water heater (2022), and a whole house generator! Shed conveys! This home is ready for your personal touches. No HOA, and firefly high speed internet through VEC make it a must see!,Formica Counter,Oak Cabinets,Fireplace in Family Room
Location
State VA
County Louisa
Zoning A-2
Rooms
Other Rooms Full Bath, Half Bath
Interior
Interior Features Breakfast Area, Kitchen - Island, Entry Level Bedroom, Primary Bath(s)
Heating Central, Heat Pump(s)
Cooling Central A/C, Heat Pump(s)
Flooring Carpet, Other
Fireplaces Type Gas/Propane
Equipment Washer/Dryer Hookups Only, Dishwasher, Microwave, Refrigerator, Cooktop
Fireplace N
Appliance Washer/Dryer Hookups Only, Dishwasher, Microwave, Refrigerator, Cooktop
Heat Source Electric, Propane - Owned
Exterior
Parking Features Other, Garage - Front Entry
View Trees/Woods
Roof Type Architectural Shingle
Accessibility Other Bath Mod, Wheelchair Mod, Grab Bars Mod, Other, Chairlift, Elevator, Kitchen Mod
Road Frontage Public
Garage Y
Building
Lot Description Landscaping, Level, Private, Sloping, Trees/Wooded
Story 1
Foundation Block, Crawl Space
Sewer Septic Exists
Water Well
Architectural Style Ranch/Rambler
Level or Stories 1
Additional Building Above Grade, Below Grade
Structure Type High,Vaulted Ceilings,Cathedral Ceilings
New Construction N
Schools
Elementary Schools Moss-Nuckols
Middle Schools Louisa
High Schools Louisa
School District Louisa County Public Schools
Others
Ownership Other
Special Listing Condition Standard
Read Less
Want to know what your home might be worth? Contact us for a FREE valuation!
Our team is ready to help you sell your home for the highest possible price ASAP

Bought with Default Agent • Default Office






