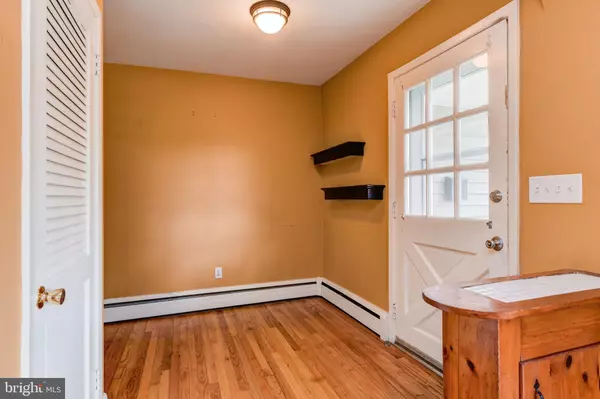$407,500
$365,000
11.6%For more information regarding the value of a property, please contact us for a free consultation.
112 HAUSSER AVE Hightstown, NJ 08520
3 Beds
1 Bath
1,461 SqFt
Key Details
Sold Price $407,500
Property Type Single Family Home
Sub Type Detached
Listing Status Sold
Purchase Type For Sale
Square Footage 1,461 sqft
Price per Sqft $278
Subdivision None Available
MLS Listing ID NJME2033890
Sold Date 09/22/23
Style Ranch/Rambler
Bedrooms 3
Full Baths 1
HOA Y/N N
Abv Grd Liv Area 1,461
Originating Board BRIGHT
Year Built 1950
Annual Tax Amount $9,065
Tax Year 2022
Lot Size 0.258 Acres
Acres 0.26
Lot Dimensions 75.00 x 150.00
Property Description
Welcome home to this charming 3 bedroom home located on a quiet street in Hightstown Borough. Walk up the private pathway and upon entry, you will immediately notice the hardwood floors, open space and unique character offered throughout. On your left is your bright and spacious living room boasting a large bay window to allow for abundant sunshine, fireplace set in stone with custom mantel, built-in corner cabinet, crown molding and ceiling fan. A few steps further take you to your GORGEOUS eat in kitchen, featuring recessed lighting, custom cabinetry which is beautifully complemented by the upgraded black countertops, tile backsplash, stainless steel appliances, gas range cooking and a stainless steel farmhouse sink. Off the kitchen, through a paneled glass door, is a convenient sunroom complete with hot tub and direct sliding door access to your backyard deck, perfect for indoor/outdoor entertainment! Continue down the hall from the kitchen, past a convenient coat closet, to find three spacious bedrooms complete with windows for natural light. The updated full hallway bathroom features a dual sink vanity, tiled tub shower combo with dual shower heads and upgraded lighting and is nicely situated between the bedrooms. This home has an unfinished basement, with washer and dryer, and is the perfect space for extra storage or even a home gym! The fenced in backyard features mature foliage for privacy and scenery and is ideal for social gatherings with its oversized deck patio and plenty of space for outdoor games and activities. Located close to Route 130, I 95 and the NJ Turnpike for easy commuting and near a variety of shopping and restaurants! East Windsor Regional School District too! Don’t miss your opportunity to see this beautiful home!
Location
State NJ
County Mercer
Area Hightstown Boro (21104)
Zoning R-3
Rooms
Other Rooms Living Room, Bedroom 2, Bedroom 3, Kitchen, Basement, Bedroom 1, Sun/Florida Room, Full Bath
Basement Unfinished
Main Level Bedrooms 3
Interior
Interior Features Ceiling Fan(s), Family Room Off Kitchen, Kitchen - Eat-In, Recessed Lighting, Tub Shower, Upgraded Countertops, WhirlPool/HotTub, Wood Floors, Built-Ins, Crown Moldings
Hot Water Electric
Heating Baseboard - Hot Water
Cooling Central A/C
Flooring Hardwood, Ceramic Tile
Equipment Dishwasher, Dryer, Oven/Range - Gas, Refrigerator, Stainless Steel Appliances, Washer
Appliance Dishwasher, Dryer, Oven/Range - Gas, Refrigerator, Stainless Steel Appliances, Washer
Heat Source Natural Gas
Laundry Basement
Exterior
Exterior Feature Deck(s)
Garage Spaces 3.0
Fence Chain Link
Water Access N
Roof Type Shingle
Accessibility None
Porch Deck(s)
Total Parking Spaces 3
Garage N
Building
Story 1
Foundation Block
Sewer Public Sewer
Water Public
Architectural Style Ranch/Rambler
Level or Stories 1
Additional Building Above Grade, Below Grade
New Construction N
Schools
High Schools Hightstown
School District East Windsor Regional Schools
Others
Senior Community No
Tax ID 04-00048-00007
Ownership Fee Simple
SqFt Source Assessor
Acceptable Financing Cash, Conventional, FHA, VA
Listing Terms Cash, Conventional, FHA, VA
Financing Cash,Conventional,FHA,VA
Special Listing Condition Standard
Read Less
Want to know what your home might be worth? Contact us for a FREE valuation!
Our team is ready to help you sell your home for the highest possible price ASAP

Bought with Salvatore Bua • Smires & Associates






