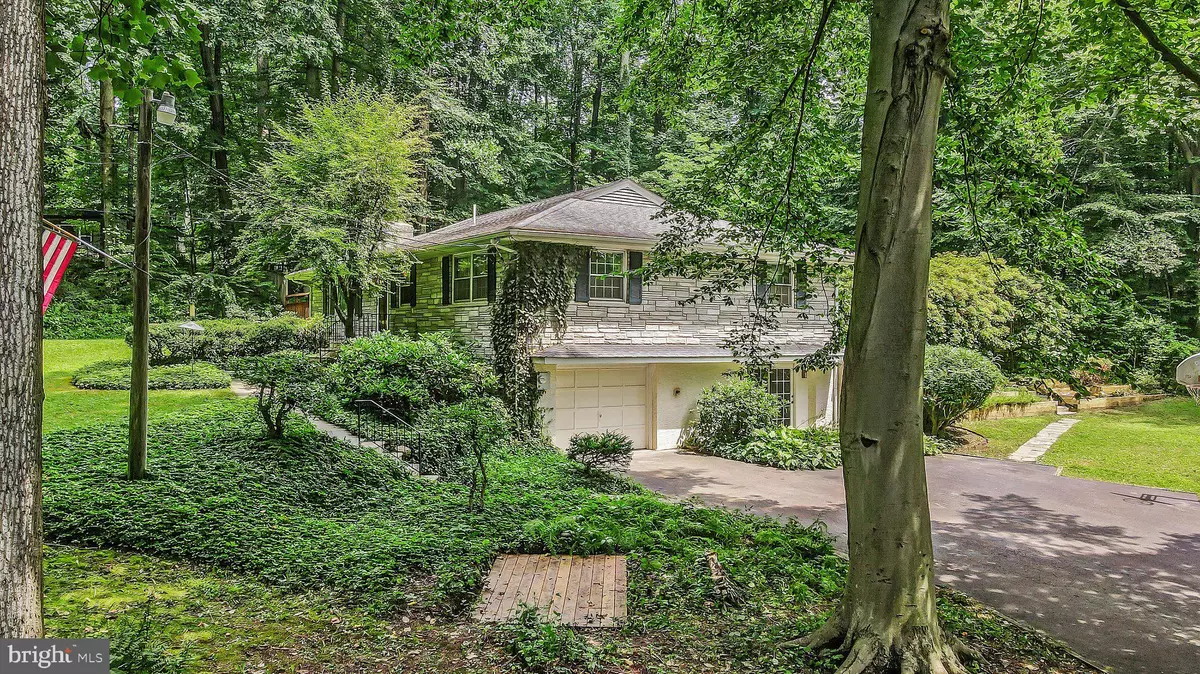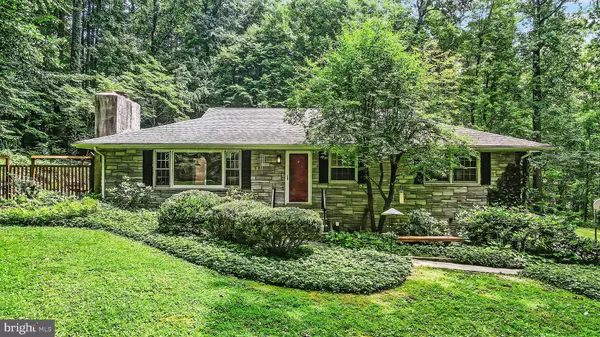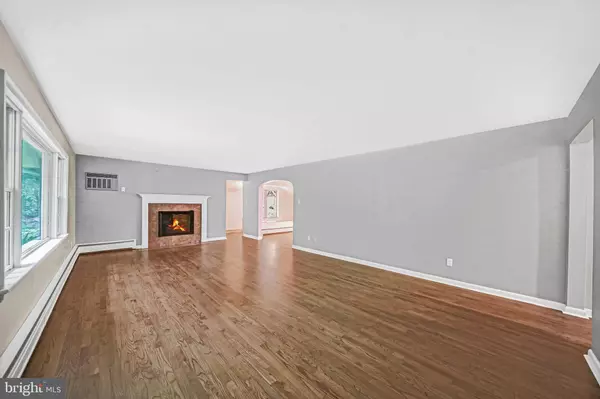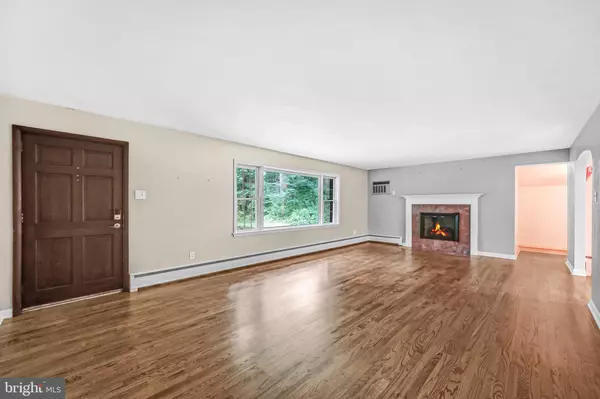$535,000
$535,000
For more information regarding the value of a property, please contact us for a free consultation.
3210 CHESTNUT HILL RD Pottstown, PA 19465
3 Beds
3 Baths
2,124 SqFt
Key Details
Sold Price $535,000
Property Type Single Family Home
Sub Type Detached
Listing Status Sold
Purchase Type For Sale
Square Footage 2,124 sqft
Price per Sqft $251
Subdivision Hamorton
MLS Listing ID PACT2049152
Sold Date 09/22/23
Style Ranch/Rambler
Bedrooms 3
Full Baths 3
HOA Y/N N
Abv Grd Liv Area 2,124
Originating Board BRIGHT
Year Built 1960
Annual Tax Amount $4,590
Tax Year 2023
Lot Size 0.918 Acres
Acres 0.92
Lot Dimensions 0.00 x 0.00
Property Description
Ready to own a little slice of heaven? Here it is! This lovingly updated raised ranch has much to offer. Boasting A remodeled kitchen with huge island and 3 full bathrooms, it is sure to please. Main level has newly refinished hardwood floors and fresh paint. 3 abundantly sized bedrooms with ceiling fans and lights. Kitchen is open to dining room and there is a massive solarium/sunroom off the kitchen and dining room. The lower level features a large great room, studio/bonus room, office, laundry, and full bathroom. All this plus amazing outdoor spaces that are ready to be enjoyed by the new owner! Woody’s Woods is a quick drive down the road and presents the perfect opportunity to take a relaxing walk or hike on the trails with family or friends. Not into the woods? Warwick County Park is less than 10 minutes away with a volleyball court, playground, picnic areas and more! Popular French Creek State Park, Hopewell Furnace and St. Peter’s Village are also close by. This home is the pinnacle of quiet living without being far from local restaurants, grocery stores, gas stations, Owen J Roberts schools, major routes (100, 422, 23, 724) and local staples such as Hare’s Hill Brewing Company. Truly a great place to call home.
Location
State PA
County Chester
Area South Coventry Twp (10320)
Zoning R10
Rooms
Basement Daylight, Full, Fully Finished
Main Level Bedrooms 3
Interior
Hot Water Oil
Heating Hot Water
Cooling Window Unit(s), Whole House Fan, Ceiling Fan(s)
Heat Source Oil
Exterior
Parking Features Garage Door Opener, Garage - Side Entry
Garage Spaces 1.0
Water Access N
Accessibility None
Attached Garage 1
Total Parking Spaces 1
Garage Y
Building
Story 1
Foundation Block
Sewer On Site Septic
Water Well
Architectural Style Ranch/Rambler
Level or Stories 1
Additional Building Above Grade, Below Grade
New Construction N
Schools
School District Owen J Roberts
Others
Senior Community No
Tax ID 20-03 -0016.2700
Ownership Fee Simple
SqFt Source Assessor
Special Listing Condition Standard
Read Less
Want to know what your home might be worth? Contact us for a FREE valuation!
Our team is ready to help you sell your home for the highest possible price ASAP

Bought with Noele Stinson • Coldwell Banker Realty






