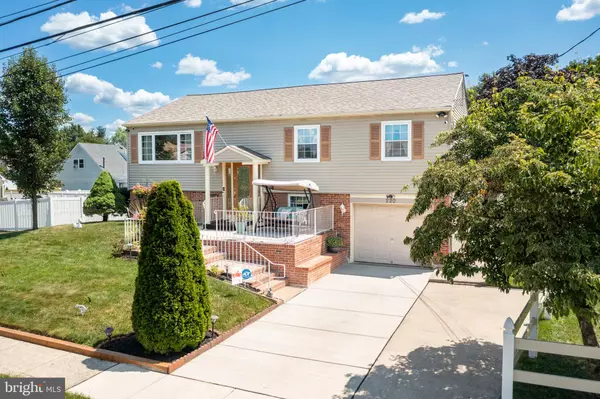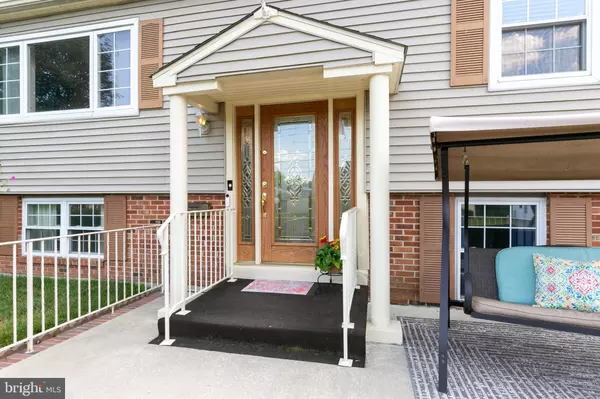$350,000
$375,000
6.7%For more information regarding the value of a property, please contact us for a free consultation.
220 KILBURN AVE Williamstown, NJ 08094
4 Beds
2 Baths
2,300 SqFt
Key Details
Sold Price $350,000
Property Type Single Family Home
Sub Type Detached
Listing Status Sold
Purchase Type For Sale
Square Footage 2,300 sqft
Price per Sqft $152
Subdivision Kimberly West
MLS Listing ID NJGL2032354
Sold Date 09/22/23
Style Bi-level
Bedrooms 4
Full Baths 1
Half Baths 1
HOA Y/N N
Abv Grd Liv Area 2,300
Originating Board BRIGHT
Year Built 1970
Annual Tax Amount $6,649
Tax Year 2022
Lot Size 10,001 Sqft
Acres 0.23
Lot Dimensions 80.00 x 125.00
Property Description
This fantastic 4 bedroom, 1.5 bathroom 2,300 sq ft Split Level Home has been LOVINGLY MAINTAINED with PRIDE by its original owners who wish the next buyers as many happy memories as they have made in the home they loved. Featuring BEAUTIFUL FENCED BACKYARD, with A COVERED PATIO, LARGE DECK and NEW FENCE, NEW DRIVEWAY, ATTACHED GARAGE, PRIMARY BEDROOM with sliding glass door to the deck, and so MUCH MORE. Welcome to the Kimberly West Neighborhood in Williamstown, NJ!
Location
State NJ
County Gloucester
Area Monroe Twp (20811)
Zoning RESIDENTIAL
Rooms
Basement Fully Finished, Garage Access, Walkout Level
Main Level Bedrooms 4
Interior
Hot Water Natural Gas
Heating Hot Water, Central, Forced Air
Cooling Central A/C
Heat Source Natural Gas
Exterior
Water Access N
Accessibility None
Garage N
Building
Story 2
Foundation Concrete Perimeter
Sewer Public Sewer, Public Septic
Water Public
Architectural Style Bi-level
Level or Stories 2
Additional Building Above Grade, Below Grade
New Construction N
Schools
School District Monroe Township Public Schools
Others
Senior Community No
Tax ID 11-03502-00010
Ownership Fee Simple
SqFt Source Assessor
Special Listing Condition Standard
Read Less
Want to know what your home might be worth? Contact us for a FREE valuation!
Our team is ready to help you sell your home for the highest possible price ASAP

Bought with Ann Catherine Byers • RE/MAX Preferred - Sewell






