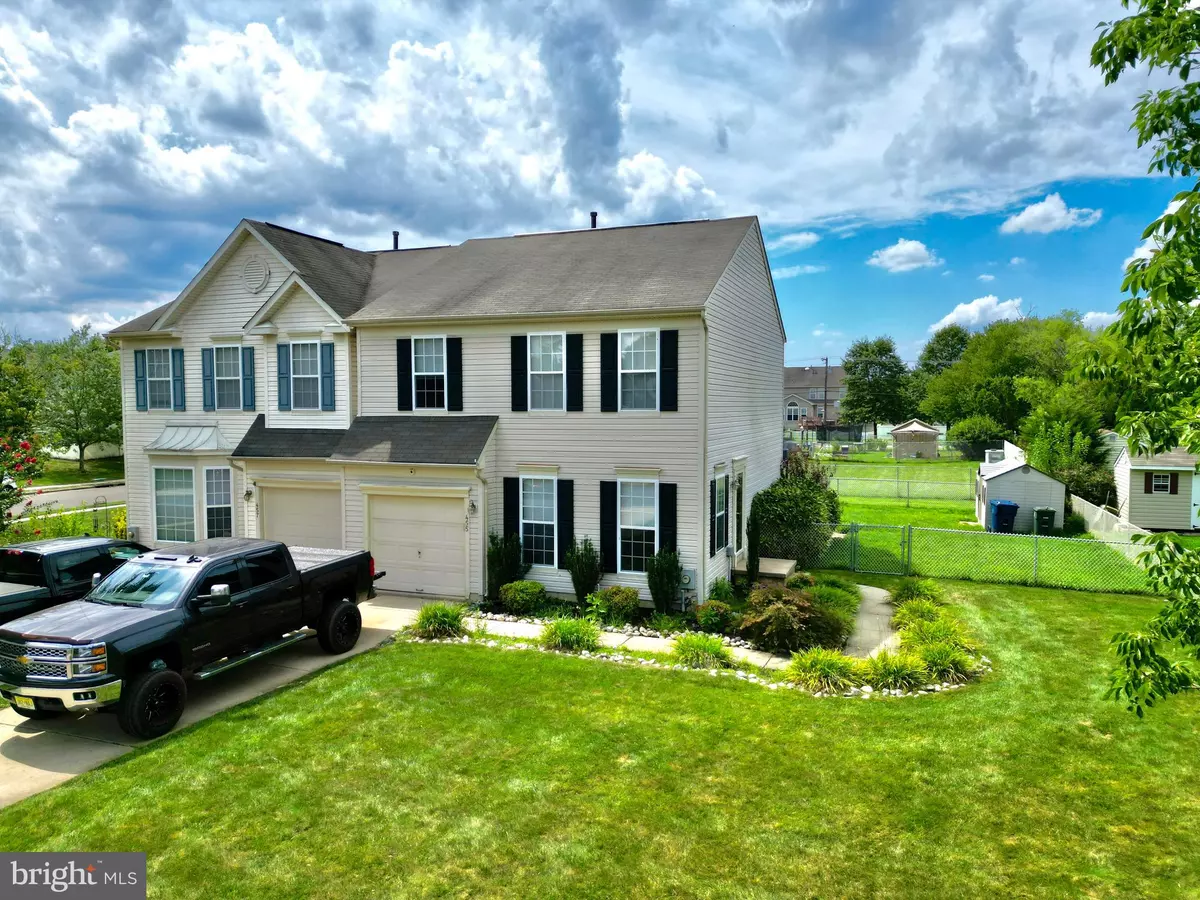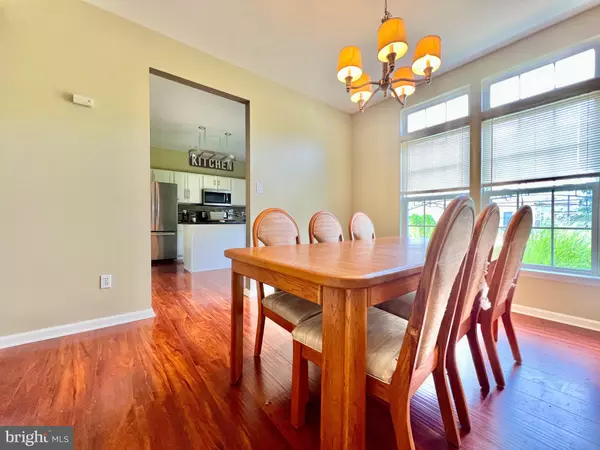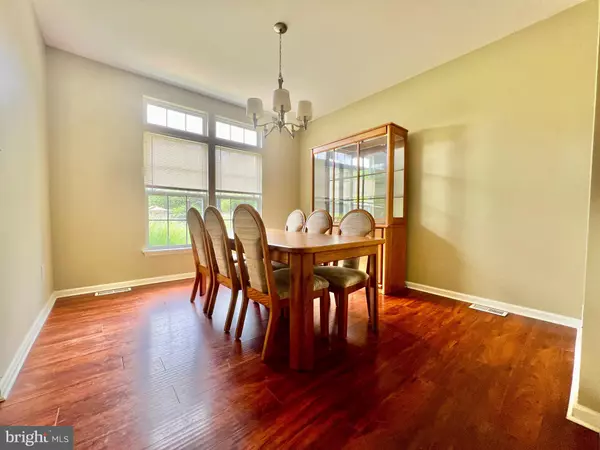$305,000
$289,900
5.2%For more information regarding the value of a property, please contact us for a free consultation.
455 LONGFELLOW DR Williamstown, NJ 08094
3 Beds
3 Baths
1,598 SqFt
Key Details
Sold Price $305,000
Property Type Single Family Home
Sub Type Twin/Semi-Detached
Listing Status Sold
Purchase Type For Sale
Square Footage 1,598 sqft
Price per Sqft $190
Subdivision Bluebell Farms
MLS Listing ID NJGL2033070
Sold Date 09/25/23
Style Colonial
Bedrooms 3
Full Baths 2
Half Baths 1
HOA Fees $110/mo
HOA Y/N Y
Abv Grd Liv Area 1,598
Originating Board BRIGHT
Year Built 2002
Annual Tax Amount $6,353
Tax Year 2022
Lot Size 3,049 Sqft
Acres 0.07
Lot Dimensions 0.00 x 0.00
Property Description
Come see this great open floor plan 3 bed, 2.5 bath twin unit located in the convenient Blue Bell farms neighborhood in Williamstown! As you enter you are greeted with an open floor concept style complete with hardwood throughout the main floor. The modern kitchen has been tastefully updated within the last 5 years to now include newer countertops, appliances, and backsplash. Off the back of the kitchen will lead you outside to a generously sized fenced in back yard which will be perfect for BBQ's or relaxing and enjoying the fall weather. Downstairs has a finished basement area along with unfinished space perfect for storage or even creating a separate office or theater space. Upstairs there are 3 generously sized bedrooms including the main bedroom which has a large walk in closet and attached private bathroom suite. Also situated a short walk away from the community pool to enjoy in the summer months. If you have been looking for an affordable home to make your own in a convenient area close to all major highways don't let this one pass you by!
Location
State NJ
County Gloucester
Area Monroe Twp (20811)
Zoning RES
Rooms
Other Rooms Living Room, Dining Room, Primary Bedroom, Bedroom 2, Kitchen, Family Room, Bedroom 1, Other
Basement Full, Fully Finished
Interior
Interior Features Primary Bath(s), Kitchen - Island, Kitchen - Eat-In
Hot Water Natural Gas
Heating Forced Air
Cooling Central A/C
Flooring Wood, Fully Carpeted
Equipment Dishwasher, Dryer, Microwave, Oven/Range - Gas, Refrigerator, Washer
Fireplace N
Appliance Dishwasher, Dryer, Microwave, Oven/Range - Gas, Refrigerator, Washer
Heat Source Natural Gas
Laundry Main Floor
Exterior
Garage Garage - Front Entry
Garage Spaces 1.0
Amenities Available Swimming Pool, Tennis Courts
Water Access N
Accessibility None
Attached Garage 1
Total Parking Spaces 1
Garage Y
Building
Story 2
Foundation Block
Sewer Public Sewer
Water Public
Architectural Style Colonial
Level or Stories 2
Additional Building Above Grade, Below Grade
New Construction N
Schools
School District Monroe Township Public Schools
Others
Pets Allowed Y
HOA Fee Include Pool(s),Common Area Maintenance,Lawn Maintenance,Snow Removal,Trash
Senior Community No
Tax ID 11-001200101-00023
Ownership Fee Simple
SqFt Source Estimated
Acceptable Financing Conventional, VA, FHA 203(b), Cash
Listing Terms Conventional, VA, FHA 203(b), Cash
Financing Conventional,VA,FHA 203(b),Cash
Special Listing Condition Standard
Pets Description No Pet Restrictions
Read Less
Want to know what your home might be worth? Contact us for a FREE valuation!
Our team is ready to help you sell your home for the highest possible price ASAP

Bought with SHELBY MORGAN • EXP Realty, LLC






