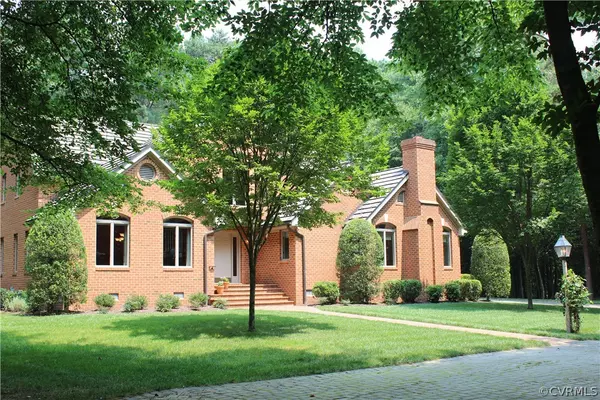$879,000
$879,000
For more information regarding the value of a property, please contact us for a free consultation.
352 Holly Lake DR Manakin Sabot, VA 23103
4 Beds
3 Baths
3,283 SqFt
Key Details
Sold Price $879,000
Property Type Single Family Home
Sub Type Detached
Listing Status Sold
Purchase Type For Sale
Square Footage 3,283 sqft
Price per Sqft $267
Subdivision Broad Run Iii
MLS Listing ID 2201145
Sold Date 04/15/22
Style Contemporary
Bedrooms 4
Full Baths 2
Half Baths 1
Construction Status Actual
HOA Fees $20/ann
HOA Y/N Yes
Year Built 1993
Annual Tax Amount $4,500
Tax Year 2022
Lot Size 3.740 Acres
Acres 3.74
Property Description
Welcome to the Hermitage Country Club Community! This unique property is located on 3.736 perfectly shaped, beautiful, quiet acres surrounded by the Sabot Course front nine holes. 3283 Livable Square Footage: 1st floor 1867, 2nd floor 1416, garage 556. 4 bedroom 2 1/2 bath all brick home with vinyl clad Andersen windows, Monier concrete roof tiles, copper gutters/downspouts, paver driveway, conditioned crawl space, deck, yard irrigation and home security system. 1st floor all wood oak flooring, spacious kitchen with granite counter tops/stainless appliances, white cabinets, gas fireplace, washer/dryer, bathrooms granite or marble counter tops, walk-in pantry, Plantation shutters and brand new carpet throughout all of second floor, vaulted ceilings. Home Owners Association ANNUAL dues $250. NO Tuckahoe Creek Service District Ad Valorme tax for well and septic.
Location
State VA
County Goochland
Community Broad Run Iii
Area 24 - Goochland
Interior
Interior Features Ceiling Fan(s), Cathedral Ceiling(s), Bath in Primary Bedroom, Cable TV, Window Treatments
Heating Electric, Heat Pump
Cooling Central Air, Attic Fan
Flooring Partially Carpeted, Tile, Wood
Fireplaces Type Gas
Fireplace Yes
Window Features Thermal Windows,Window Treatments
Appliance Dryer, Dishwasher, Electric Water Heater, Freezer, Microwave, Oven, Refrigerator, Trash Compactor
Exterior
Exterior Feature Lighting
Parking Features Attached
Garage Spaces 2.0
Fence None
Pool None
Roof Type Tile
Garage Yes
Building
Lot Description Fruit Trees, Landscaped, On Golf Course, Wooded
Sewer Septic Tank
Water Well
Architectural Style Contemporary
Structure Type Brick,Frame
New Construction No
Construction Status Actual
Schools
Elementary Schools Randolph
Middle Schools Goochland
High Schools Goochland
Others
Tax ID 58-22-A-11-0
Ownership Individuals
Security Features Security System
Financing Conventional
Read Less
Want to know what your home might be worth? Contact us for a FREE valuation!
Our team is ready to help you sell your home for the highest possible price ASAP

Bought with Providence Hill Real Estate






