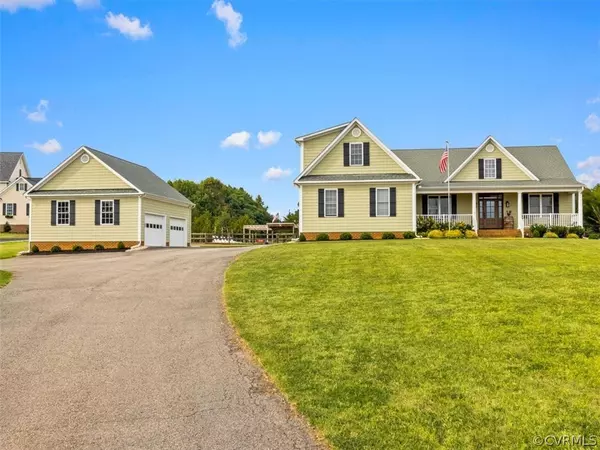$650,000
$625,000
4.0%For more information regarding the value of a property, please contact us for a free consultation.
1921 Hope Meadow WAY Powhatan, VA 23139
4 Beds
4 Baths
4,376 SqFt
Key Details
Sold Price $650,000
Property Type Single Family Home
Sub Type Detached
Listing Status Sold
Purchase Type For Sale
Square Footage 4,376 sqft
Price per Sqft $148
Subdivision Meadow Farms
MLS Listing ID 2129516
Sold Date 11/11/21
Style Transitional
Bedrooms 4
Full Baths 4
Construction Status Actual
HOA Fees $8/ann
HOA Y/N Yes
Year Built 2006
Annual Tax Amount $4,901
Tax Year 2020
Lot Size 4.124 Acres
Acres 4.124
Property Description
Country living at it's best only minutes away from the Mill Quarter Golf Course & minutes away from the Courthouse in Powhatan, off Mill Quarter Road in Meadow Farms! Gorgeous 4 bedroom, 4 bath home (4,376 sq. ft.) located on 4.2 acres w/ 1st floor Primary Bedroom, an additional 2nd floor private Primary Bedroom, finished walk-out basement w/ full bath, & a fenced-in, beautiful in-ground pool & an attached 2 car garage as well as a detached 2 car garage/workshop. Hardwood floors throughout the main living areas. This home has been well maintained from top to bottom & inside and out! Spacious primary bedroom includes huge private bathroom w/ a fantastic walk-in closet. 2 additional bedrooms on the opposite side of the house share a full bathroom. The second floor provides an additional bedroom/rec room with its own full bathroom-could easily be used as a second primary bedroom. The walk-out basement will not disappoint with its high ceilings, loads of space and a full bathroom...perfect for entertaining or playroom. The in-ground pool will have you dreaming of hot summer days lounging on the beach entry pool deck. Automated pool cover and inviting pergola for your enjoyment!
Location
State VA
County Powhatan
Community Meadow Farms
Area 66 - Powhatan
Direction From 288, take Rt.60/W towards Powhatan; take a left on Old Buckingham Rd.; Left on Mill Quarter Rd.; Left on Hope Meadow Rd.; Left on Hope Meadow Way; Home is on the left side of cul-de-sac.
Rooms
Basement Finished, Walk-Out Access
Interior
Interior Features Bedroom on Main Level, Breakfast Area, Separate/Formal Dining Room, Double Vanity, Eat-in Kitchen, Granite Counters, High Ceilings, High Speed Internet, Main Level Primary, Pantry, Wired for Data, Walk-In Closet(s)
Heating Propane, Zoned
Cooling Heat Pump, Zoned
Flooring Partially Carpeted, Wood
Fireplaces Number 1
Fireplaces Type Gas, Vented
Fireplace Yes
Appliance Propane Water Heater, Tankless Water Heater
Exterior
Exterior Feature Deck, Lighting, Out Building(s), Storage, Paved Driveway
Parking Features Attached
Garage Spaces 4.0
Fence Back Yard, Fenced
Pool Fenced, In Ground, Pool
Roof Type Composition,Shingle
Porch Rear Porch, Front Porch, Deck
Garage Yes
Building
Story 1
Sewer Septic Tank
Water Well
Architectural Style Transitional
Level or Stories One
Additional Building Outbuilding
Structure Type Frame,Vinyl Siding,Wood Siding
New Construction No
Construction Status Actual
Schools
Elementary Schools Powhatan
Middle Schools Powhatan
High Schools Powhatan
Others
Tax ID 039F-1-29
Ownership Individuals
Financing Conventional
Read Less
Want to know what your home might be worth? Contact us for a FREE valuation!
Our team is ready to help you sell your home for the highest possible price ASAP

Bought with Napier REALTORS ERA






