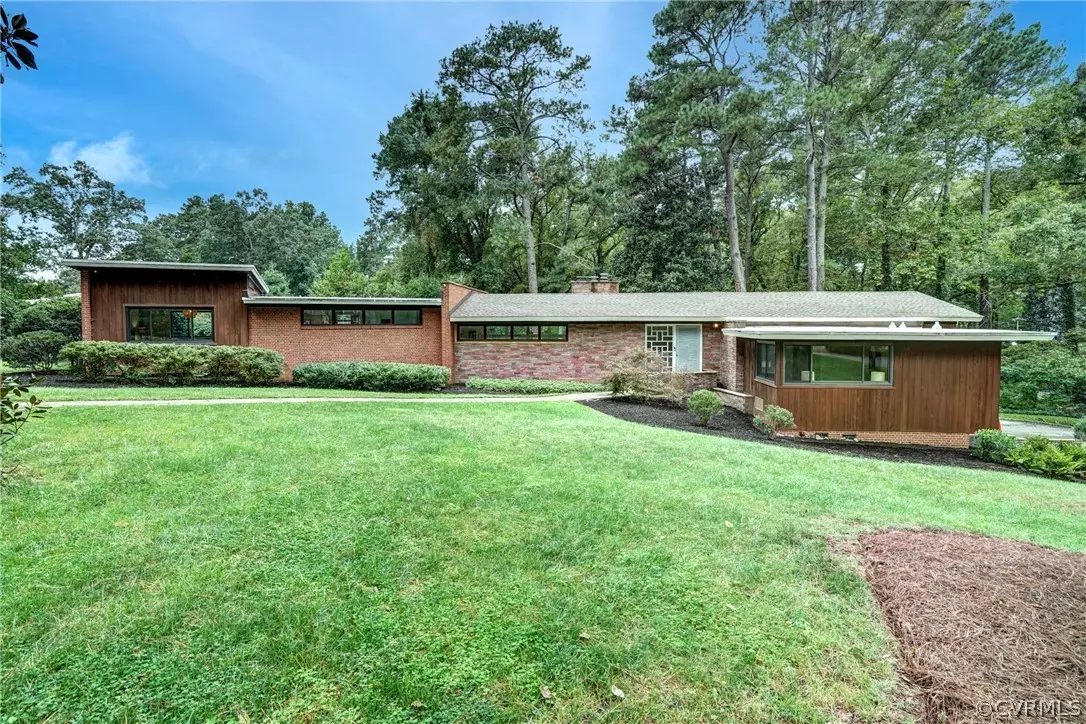$889,000
$849,950
4.6%For more information regarding the value of a property, please contact us for a free consultation.
216 Overlook RD Henrico, VA 23229
3 Beds
4 Baths
3,231 SqFt
Key Details
Sold Price $889,000
Property Type Single Family Home
Sub Type Detached
Listing Status Sold
Purchase Type For Sale
Square Footage 3,231 sqft
Price per Sqft $275
Subdivision Westham
MLS Listing ID 2128344
Sold Date 10/28/21
Style Contemporary
Bedrooms 3
Full Baths 3
Half Baths 1
Construction Status Actual
HOA Y/N No
Year Built 1954
Annual Tax Amount $6,534
Tax Year 2021
Lot Size 1.350 Acres
Acres 1.35
Property Description
Incredible mid- century modern home designed by Bud Hyland who apprenticed under Frank Lloyd Wright. This home is beautiful all one level living, nestled on a private just over 1 acre lot, south of River Rd, in sought after Westham area. Wonderful large windows allow light throughout, due to how well the rooms and space all flow into each other. Spacious family room with stone fireplace, sunken light and bright sunroom, eat-in authentic mid-century kitchen and mid-century authentic baths, laundry room with great storage space. Lovely primary bedroom suite wing as well as 2 more bedrooms. Basement is perfect for extra storage or a workroom. Outside living space is tranquil and secluded, with a private retreat feel. Picturesque Gunite pool added in 2010. As well there is a pool house with half bath and fantastic patio space for entertaining and relaxing. This home offers many options! Floor Plan attached as a supplement.
Location
State VA
County Henrico
Community Westham
Area 22 - Henrico
Direction Head west on River Road from River Road Shopping center / Take a left on South Ridge Road / Take a left on Overlook Road / Home is on the right
Rooms
Basement Partial
Interior
Interior Features Beamed Ceilings, Bookcases, Built-in Features, Bay Window, Ceiling Fan(s), Cathedral Ceiling(s), Separate/Formal Dining Room, High Ceilings, Laminate Counters, Bath in Primary Bedroom, Main Level Primary
Heating Natural Gas, Radiant, Zoned
Cooling Zoned
Flooring Laminate, Parquet, Tile, Wood
Fireplaces Number 1
Fireplaces Type Gas, Stone
Equipment Air Purifier
Fireplace Yes
Appliance Cooktop, Double Oven, Dishwasher, Disposal, Gas Water Heater, Range
Exterior
Exterior Feature Paved Driveway, Unpaved Driveway
Garage Spaces 2.0
Fence Back Yard, Fenced
Pool Concrete, In Ground, Pool
Waterfront No
Roof Type Composition
Porch Rear Porch, Patio
Garage Yes
Building
Lot Description Irregular Lot, Landscaped
Story 1
Sewer Public Sewer
Water Public
Architectural Style Contemporary
Level or Stories One
Structure Type Brick,Drywall,Frame,Plaster,Wood Siding
New Construction No
Construction Status Actual
Schools
Elementary Schools Tuckahoe
Middle Schools Tuckahoe
High Schools Freeman
Others
Tax ID 758-731-1769
Ownership Individuals
Financing Cash
Read Less
Want to know what your home might be worth? Contact us for a FREE valuation!
Our team is ready to help you sell your home for the highest possible price ASAP

Bought with Joyner Fine Properties






