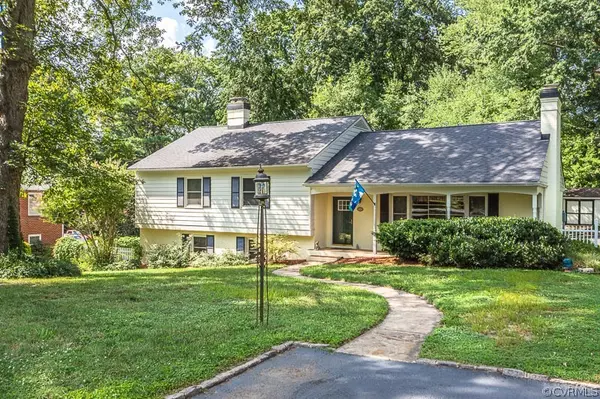$365,000
$389,000
6.2%For more information regarding the value of a property, please contact us for a free consultation.
8712 Chippenham RD Richmond, VA 23235
4 Beds
3 Baths
2,939 SqFt
Key Details
Sold Price $365,000
Property Type Single Family Home
Sub Type Detached
Listing Status Sold
Purchase Type For Sale
Square Footage 2,939 sqft
Price per Sqft $124
Subdivision Stafford Place
MLS Listing ID 2125154
Sold Date 11/12/21
Style Tri-Level
Bedrooms 4
Full Baths 2
Half Baths 1
Construction Status Actual
HOA Y/N No
Year Built 1957
Annual Tax Amount $3,852
Tax Year 2021
Lot Size 0.461 Acres
Acres 0.4608
Property Description
WELCOME HOME to 8712 Chippenham Road! This well-loved home in a desirable Bon Air neighborhood is ready for you to make your own memories! This home boasts beautiful hardwood floors, solid core doors, chair rail and crown molding, and has a sunken living room with a wood-burning fireplace and a large picture window. The formal dining room is perfect for family gatherings. The kitchen has quality wood cabinetry including a built-in wine rack, granite countertops, and a bay window. The primary bedroom has a double closet and private bathroom. Downstairs you will find a large family room with its own wood-burning fireplace and a dry bar. There is an extra room with a door to the outside that can be used for an office or bedroom. The entire downstairs would make for a terrific in-law suite. For storage, the large floored attic has tons of space for your belongings. The private, fenced-in backyard has a large patio area for summer BBQ's and a 24'x12' shed with electricity. Refrigerator, washer/dryer, and microwave convey. There is also a whole house fan and a transfer switch for attaching a house generator. Sellers are offering a 1-year home warranty. Schedule your showing today!
Location
State VA
County Richmond City
Community Stafford Place
Area 60 - Richmond
Rooms
Basement Crawl Space, Finished, Sump Pump
Interior
Interior Features Bookcases, Built-in Features, Bay Window, Ceiling Fan(s), Dining Area, Separate/Formal Dining Room, Eat-in Kitchen, Granite Counters, Paneling/Wainscoting
Heating Forced Air, Oil
Cooling Central Air, Heat Pump
Flooring Concrete, Partially Carpeted, Wood
Fireplaces Number 2
Fireplaces Type Masonry, Wood Burning
Fireplace Yes
Window Features Storm Window(s),Thermal Windows
Appliance Built-In Oven, Cooktop, Dryer, Dishwasher, Exhaust Fan, Electric Cooking, Electric Water Heater, Disposal, Microwave, Oven, Range, Refrigerator, Stove, Trash Compactor, Washer
Exterior
Exterior Feature Porch, Storage, Shed, Paved Driveway
Fence Chain Link, Fenced, Full, Vinyl
Pool None
Roof Type Shingle
Porch Front Porch, Porch
Garage No
Building
Story 2
Foundation Slab
Sewer Public Sewer
Water Public
Architectural Style Tri-Level
Level or Stories Two, Multi/Split
Additional Building Shed(s)
Structure Type Brick,Block,Drywall,Wood Siding
New Construction No
Construction Status Actual
Schools
Elementary Schools Fisher
Middle Schools Lucille Brown
High Schools Huguenot
Others
Tax ID C001-0596-044
Ownership Individuals
Financing Conventional
Read Less
Want to know what your home might be worth? Contact us for a FREE valuation!
Our team is ready to help you sell your home for the highest possible price ASAP

Bought with Coldwell Banker Avenues






