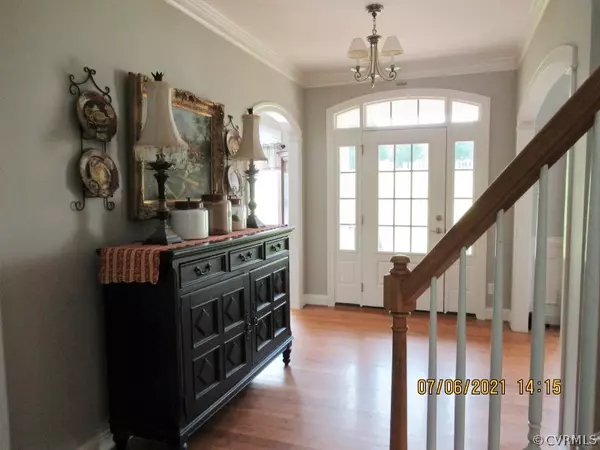$425,000
$425,000
For more information regarding the value of a property, please contact us for a free consultation.
15043 Pleasant Grove DR Disputanta, VA 23842
4 Beds
4 Baths
3,410 SqFt
Key Details
Sold Price $425,000
Property Type Single Family Home
Sub Type Detached
Listing Status Sold
Purchase Type For Sale
Square Footage 3,410 sqft
Price per Sqft $124
Subdivision Pleasant Grove Estates
MLS Listing ID 2120756
Sold Date 08/06/21
Style Two Story
Bedrooms 4
Full Baths 3
Half Baths 1
Construction Status Actual
HOA Y/N No
Year Built 2007
Annual Tax Amount $3,372
Tax Year 2020
Lot Size 5.032 Acres
Acres 5.032
Property Description
Beautifully home with 3400 sq. feet in the Pleasant Grove Subdivision of Prince George on 5 acres. The floor plan is open in the downstairs featuring a large 2 story ceiling family room with fireplace & arched windows. The kitchen offers granite, stainless appliances and a large island. The panty is a double door closet leaving ample room for storage. The laundry room is just off the kitchen. Other features of the downstairs include a 1st floor primary bedroom & luxury bath, an office, & a Formal dining room. Upstairs has a huge loft area, 3 additional bedrooms, 2 full baths, and attic walk- in space. Not only is this home roomy, it offers tons of fun and relaxation with the screened porch and spacious deck surrounding an above ground pool. The yard has a long paved drive leading to triple width parking area. Seller's have planted apple trees and berry bushes. The fenced the garden spot along with the yard and detached shed make for a gardener's delight. Recent updates include a Bosch dishwasher, new HVAC system and new duct work in the upstairs. Generator included with sale.
Location
State VA
County Prince George
Community Pleasant Grove Estates
Area 58 - Prince George
Direction Hines Rd to Pleasant Grove Dr, house is on the right
Rooms
Basement Crawl Space
Interior
Interior Features Ceiling Fan(s), Dining Area, Separate/Formal Dining Room, Double Vanity, Eat-in Kitchen, Granite Counters, Kitchen Island, Loft, Main Level Primary, Pantry, Walk-In Closet(s)
Heating Electric, Propane, Zoned
Cooling Central Air
Flooring Carpet, Tile, Wood
Fireplaces Number 1
Fireplaces Type Gas
Equipment Generator
Fireplace Yes
Appliance Dishwasher, Microwave, Propane Water Heater, Refrigerator, Stove, Tankless Water Heater
Laundry Washer Hookup, Dryer Hookup
Exterior
Exterior Feature Deck, Storage, Shed, Paved Driveway
Parking Features Attached
Garage Spaces 2.0
Fence None
Pool Above Ground, Fenced, None, Pool Equipment, Private
Roof Type Shingle
Porch Front Porch, Screened, Deck
Garage Yes
Building
Sewer Septic Tank
Water Well
Architectural Style Two Story
Level or Stories Two and One Half
Additional Building Shed(s)
Structure Type Brick,Drywall,Frame,Vinyl Siding
New Construction No
Construction Status Actual
Schools
Elementary Schools Harrison
Middle Schools Moore
High Schools Prince George
Others
Tax ID 380-18-00-021-0
Ownership Individuals
Financing VA
Read Less
Want to know what your home might be worth? Contact us for a FREE valuation!
Our team is ready to help you sell your home for the highest possible price ASAP

Bought with Liz Moore & Associates






