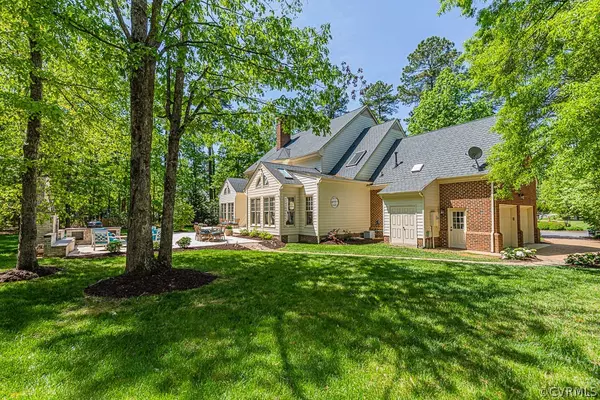$1,200,000
$1,279,000
6.2%For more information regarding the value of a property, please contact us for a free consultation.
5631 Country Hills LN Glen Allen, VA 23059
5 Beds
5 Baths
4,740 SqFt
Key Details
Sold Price $1,200,000
Property Type Single Family Home
Sub Type Detached
Listing Status Sold
Purchase Type For Sale
Square Footage 4,740 sqft
Price per Sqft $253
Subdivision Cross Creek
MLS Listing ID 2112858
Sold Date 08/06/21
Style Transitional
Bedrooms 5
Full Baths 4
Half Baths 1
Construction Status Approximate
HOA Fees $12/ann
HOA Y/N Yes
Year Built 1993
Annual Tax Amount $6,780
Tax Year 2021
Lot Size 1.001 Acres
Acres 1.001
Property Description
RARE GEM! Completely renovated 5 bedroom home in highly sought after Cross Creek neighborhood on Nuckols Rd Corridor in excellent school district of Henrico County. Home is situated on an idyllic lot with an acre of complete privacy. Walk or ride your bikes to pool/tennis/golf at The Dominion Club! Recent $150K back yard makeover includes huge limestone patio, outdoor fireplace, built in hot tub/ plunge pool, and built in Primo smoker grill. Yard offers endless green space for play and fun! Home is bright with an open floor plan & vaulted ceilings in the kitchen area. The entire back of the house is a wall of windows overlooking the beautiful yard. Other notable features are hardwood floors throughout, two exquisite primary suites, both with walk in closets and renovated bathrooms. The kitchen offers 4 ovens, 6 burner gas range, custom shaker cabinets, and white marble countertops. There are several flex spaces to fit your needs. The theatre room will be a huge hit and perfect for movie nights or watching the game! Lovingly maintained home, recently painted inside and out, newer roof and HVAC updated 7 years ago.
Location
State VA
County Henrico
Community Cross Creek
Area 34 - Henrico
Direction Nuckols Road west, past Wyndham entrance, pass light at Nuckols & Pouncey Tract, 1st right into Cross Creek on Country Creek way, left on Country Hills Lane to cul de sac
Rooms
Basement Crawl Space
Interior
Interior Features Bookcases, Built-in Features, Bay Window, Tray Ceiling(s), Dining Area, Eat-in Kitchen, Granite Counters, High Ceilings, Jetted Tub, Kitchen Island, Main Level Primary, Walk-In Closet(s)
Heating Natural Gas, Zoned
Cooling Central Air
Flooring Marble, Partially Carpeted, Tile, Wood
Fireplaces Number 3
Fireplaces Type Masonry, Wood Burning
Fireplace Yes
Appliance Double Oven, Dishwasher, Gas Cooking, Gas Water Heater, Microwave, Refrigerator, Stove
Exterior
Exterior Feature Hot Tub/Spa, Sprinkler/Irrigation, Storage, Shed, Paved Driveway
Garage Attached
Garage Spaces 2.0
Fence Invisible, None
Pool In Ground, None, Private
Community Features Home Owners Association
Waterfront No
Roof Type Composition
Porch Rear Porch, Patio
Garage Yes
Building
Lot Description Cul-De-Sac, Landscaped, Level
Story 2
Sewer Public Sewer
Water Public
Architectural Style Transitional
Level or Stories Two
Structure Type Brick,Frame,Hardboard
New Construction No
Construction Status Approximate
Schools
Elementary Schools Kaechele Elementary
Middle Schools Short Pump
High Schools Deep Run
Others
HOA Fee Include Common Areas
Tax ID 738-776-2985
Ownership Individuals
Financing Conventional
Read Less
Want to know what your home might be worth? Contact us for a FREE valuation!
Our team is ready to help you sell your home for the highest possible price ASAP

Bought with Long & Foster REALTORS






