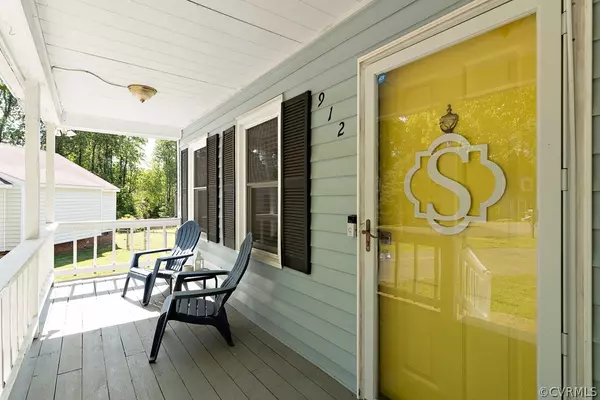$247,000
$235,000
5.1%For more information regarding the value of a property, please contact us for a free consultation.
912 Hartford LN Chesterfield, VA 23236
3 Beds
2 Baths
1,280 SqFt
Key Details
Sold Price $247,000
Property Type Single Family Home
Sub Type Detached
Listing Status Sold
Purchase Type For Sale
Square Footage 1,280 sqft
Price per Sqft $192
Subdivision Brookfield South
MLS Listing ID 2112610
Sold Date 06/10/21
Style Ranch
Bedrooms 3
Full Baths 2
Construction Status Actual
HOA Y/N No
Year Built 1985
Annual Tax Amount $1,739
Tax Year 2021
Lot Size 9,844 Sqft
Acres 0.226
Property Description
Don't miss out on this 3 bedroom, 2 bathroom ranch within a well-established North Chesterfield neighborhood! You are going to love the bright living room with stunning vaulted ceilings and a white-washed, wood-burning fireplace. The plush carpeting throughout the home was replaced in 2017, while the kitchen features luxury vinyl flooring. Your new owner's suite includes an updated en-suite and plenty of closet space. The hall bathroom is also newly updated. The spacious backyard is fully fenced and boasts a recently replaced deck, perfect for enjoying the upcoming summer months!
Location
State VA
County Chesterfield
Community Brookfield South
Area 62 - Chesterfield
Rooms
Basement Crawl Space
Interior
Interior Features Beamed Ceilings, Bedroom on Main Level, Ceiling Fan(s), Cathedral Ceiling(s), Eat-in Kitchen, High Ceilings, Bath in Primary Bedroom, Main Level Primary, Recessed Lighting, Skylights, Cable TV
Heating Electric, Heat Pump
Cooling Central Air
Flooring Ceramic Tile, Partially Carpeted, Vinyl
Fireplaces Number 1
Fireplaces Type Masonry, Wood Burning
Fireplace Yes
Window Features Skylight(s),Thermal Windows
Appliance Dishwasher, Electric Water Heater, Microwave, Oven
Laundry Washer Hookup, Dryer Hookup
Exterior
Exterior Feature Deck, Porch, Storage, Shed, Paved Driveway
Fence Partial, Picket, Privacy, Fenced
Pool None
Waterfront No
Roof Type Shingle
Handicap Access Accessibility Features, Accessible Full Bath, Accessible Bedroom, Accessible Kitchen
Porch Front Porch, Deck, Porch
Garage No
Building
Lot Description Cul-De-Sac, Landscaped
Story 1
Sewer Public Sewer
Water Public
Architectural Style Ranch
Level or Stories One
Structure Type Block,Drywall,Vinyl Siding
New Construction No
Construction Status Actual
Schools
Elementary Schools A. M. Davis
Middle Schools Providence
High Schools James River
Others
Tax ID 758-70-23-05-100-000
Ownership Individuals
Security Features Smoke Detector(s)
Financing Conventional
Read Less
Want to know what your home might be worth? Contact us for a FREE valuation!
Our team is ready to help you sell your home for the highest possible price ASAP

Bought with Napier REALTORS ERA






