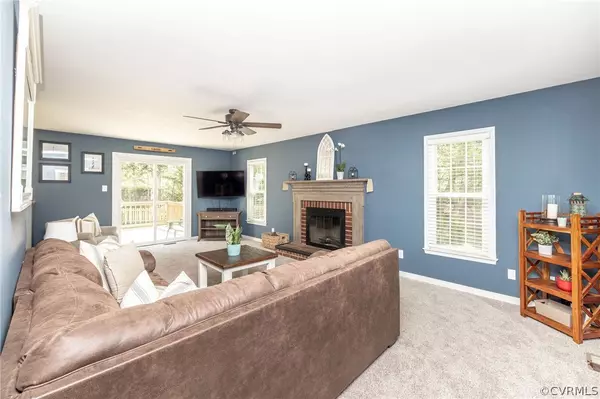$362,500
$315,000
15.1%For more information regarding the value of a property, please contact us for a free consultation.
9148 Jump CIR Mechanicsville, VA 23116
4 Beds
3 Baths
1,848 SqFt
Key Details
Sold Price $362,500
Property Type Single Family Home
Sub Type Detached
Listing Status Sold
Purchase Type For Sale
Square Footage 1,848 sqft
Price per Sqft $196
Subdivision Fox Head
MLS Listing ID 2110955
Sold Date 05/26/21
Style Two Story
Bedrooms 4
Full Baths 2
Half Baths 1
Construction Status Actual
HOA Fees $11/ann
HOA Y/N Yes
Year Built 1992
Annual Tax Amount $2,059
Tax Year 2020
Lot Size 0.360 Acres
Acres 0.36
Property Description
Stunning colonial style home with four generously sized bedrooms. The magazine worthy back yard is huge and fully fenced-in! The spacious living room includes a fireplace, backyard access, and tons of windows for letting the sun naturally light the room. The kitchen is gorgeous with ample cabinet and counter space, all stainless steel appliances and breakfast nook with a skylight. Don’t forget about the dining room! Upstairs you’ll find all four of the bedrooms and including the large primary suite with walk-in closet and full bathroom. As you step out your back door onto your back deck, you’ll witness a picturesque, fenced-in backyard, with meticulous landscaping and a stone patio area with a fire pit. Other mentionables include a detached storage shed and an attached one car garage, perfect all your storage needs. Conveniently located a few minutes from I-95 and route 1; you can be in the heart of Richmond in a matter of minutes! Set your appointment to see this lovely home today!
Location
State VA
County Hanover
Community Fox Head
Area 36 - Hanover
Direction Continue on I-295 S to Ashland. Take exit 86 A-B from I-95 N, Continue on VA-656 E. Take VA-643 to Jump Cir
Interior
Interior Features Ceiling Fan(s), Separate/Formal Dining Room, Eat-in Kitchen, High Speed Internet, Laminate Counters, Bath in Primary Bedroom, Pantry, Wired for Data, Walk-In Closet(s)
Heating Electric
Cooling Electric
Flooring Partially Carpeted, Wood
Fireplaces Number 1
Fireplaces Type Wood Burning
Fireplace Yes
Appliance Dryer, Dishwasher, Electric Cooking, Electric Water Heater, Disposal, Oven, Refrigerator, Washer
Laundry Washer Hookup, Dryer Hookup
Exterior
Exterior Feature Deck, Storage, Shed, Paved Driveway
Parking Features Attached
Garage Spaces 1.0
Fence Back Yard, Fenced
Pool None
Roof Type Composition,Shingle
Porch Rear Porch, Deck
Garage Yes
Building
Story 2
Sewer Public Sewer
Water Public
Architectural Style Two Story
Level or Stories Two
Structure Type Drywall,Frame,Hardboard
New Construction No
Construction Status Actual
Schools
Elementary Schools Kersey Creek
Middle Schools Oak Knoll
High Schools Hanover
Others
HOA Fee Include Common Areas
Tax ID 7798-71-1806
Ownership Individuals
Financing Conventional
Read Less
Want to know what your home might be worth? Contact us for a FREE valuation!
Our team is ready to help you sell your home for the highest possible price ASAP

Bought with CapCenter






