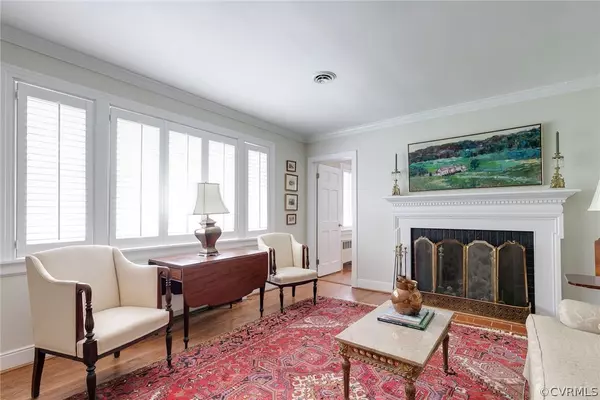$635,000
$575,000
10.4%For more information regarding the value of a property, please contact us for a free consultation.
609 Baldwin RD Henrico, VA 23229
4 Beds
3 Baths
2,252 SqFt
Key Details
Sold Price $635,000
Property Type Single Family Home
Sub Type Detached
Listing Status Sold
Purchase Type For Sale
Square Footage 2,252 sqft
Price per Sqft $281
Subdivision Westham
MLS Listing ID 2109995
Sold Date 06/01/21
Style Ranch
Bedrooms 4
Full Baths 2
Half Baths 1
Construction Status Actual
HOA Y/N No
Year Built 1952
Annual Tax Amount $3,926
Tax Year 2020
Lot Size 0.339 Acres
Acres 0.3387
Property Description
Fabulous one floor living in desirable Westham! The formal living and dining rooms boast beautiful hardwood floors and crown moulding. The living room also features a gas fireplace. Spacious eat-in kitchen with quartzite countertops and a medallion shaped tile backsplash. Convenient laundry room and powder room. The sunroom has french doors leading to the private fenced backyard with detached garden house, terraced gardens and covered patio with ceiling fan. Cozy den with fireplace with raised hearth and paneling. The primary bedroom with walk-in closet and ensuite bath are privately situated on one wing of the house. Three additional bedrooms with hardwood floors and a full bath are on the opposite wing allowing for plenty of room to spread out. Come enjoy one floor living at its best!
Location
State VA
County Henrico
Community Westham
Area 22 - Henrico
Direction River Road to Westham Parkway to left onto Baldwin Road.
Interior
Interior Features Bedroom on Main Level, Separate/Formal Dining Room, Eat-in Kitchen, French Door(s)/Atrium Door(s), Main Level Primary, Walk-In Closet(s)
Heating Electric, Heat Pump, Zoned
Cooling Heat Pump, Zoned
Flooring Carpet, Tile, Wood
Fireplaces Number 2
Fireplaces Type Gas, Wood Burning
Fireplace Yes
Appliance Electric Water Heater
Exterior
Exterior Feature Storage, Shed
Fence Back Yard, Fenced
Pool None
Waterfront No
Roof Type Composition
Garage No
Building
Lot Description Landscaped
Story 1
Sewer Public Sewer
Water Public
Architectural Style Ranch
Level or Stories One
Structure Type Brick,Block,HardiPlank Type
New Construction No
Construction Status Actual
Schools
Elementary Schools Tuckahoe
Middle Schools Tuckahoe
High Schools Freeman
Others
Tax ID 758-738-9950
Ownership Individuals
Financing Cash
Read Less
Want to know what your home might be worth? Contact us for a FREE valuation!
Our team is ready to help you sell your home for the highest possible price ASAP

Bought with Shaheen Ruth Martin & Fonville






