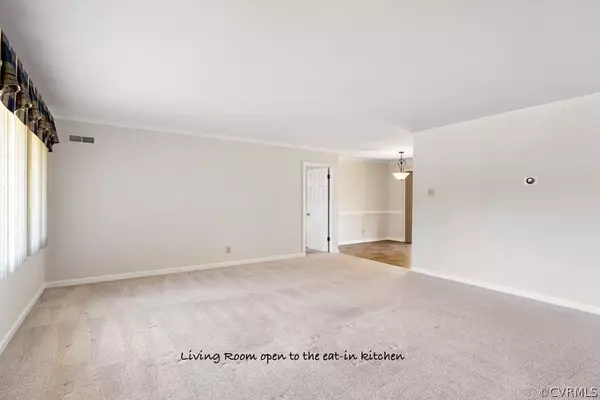$307,000
$300,000
2.3%For more information regarding the value of a property, please contact us for a free consultation.
1313 Andover RD Henrico, VA 23229
4 Beds
2 Baths
2,228 SqFt
Key Details
Sold Price $307,000
Property Type Single Family Home
Sub Type Detached
Listing Status Sold
Purchase Type For Sale
Square Footage 2,228 sqft
Price per Sqft $137
Subdivision Farmington
MLS Listing ID 2109073
Sold Date 06/18/21
Style Two Story
Bedrooms 4
Full Baths 2
Construction Status Actual
HOA Y/N No
Year Built 1957
Annual Tax Amount $1,964
Tax Year 2020
Lot Size 8,916 Sqft
Acres 0.2047
Property Description
Turnkey home offering so much space in desirable Farmington. Updates since 1/2019 include new SS refrigerator, top of the line washer and dryer, 2nd floor nest thermostat and Ring doorbell. The carpets and paint were all new in 2019 and are still in great condition. Not a hole in a wall from any art! Baths and kitchen renovated in 2018. The living room is full of natural light and opens to the eat in kitchen. Off the living room you have a recreation room which has access to a large storage room. The eat in kitchen has loads of newer cabinets and a great area for dining and opens to the covered back patio and fully fenced back yard. On this floor are also two bedrooms and a full updated bath. The second floor features two large bedrooms, one with two closets and the other with a walk in closet. In addition there is another updated bath and a large dedicated laundry room! Home was updated with a newer electrical service and has two zone heating and air. Move in ready!
Location
State VA
County Henrico
Community Farmington
Area 22 - Henrico
Direction Quioccasin to Camrose to Andover Road. Turn right and the house is on the left.
Interior
Heating Electric
Cooling Heat Pump
Flooring Laminate, Partially Carpeted
Fireplace No
Appliance Dryer, Dishwasher, Electric Cooking, Disposal, Ice Maker, Oven, Refrigerator, Stove, Washer
Exterior
Exterior Feature Storage, Shed, Unpaved Driveway
Fence Back Yard, Fenced, Privacy
Pool None
Roof Type Composition,Shingle
Handicap Access Accessible Full Bath, Accessible Bedroom, Accessible Kitchen, Accessible Entrance
Porch Patio
Garage No
Building
Story 2
Sewer Public Sewer
Water Public
Architectural Style Two Story
Level or Stories Two
Structure Type Brick,Block,Vinyl Siding
New Construction No
Construction Status Actual
Schools
Elementary Schools Pinchbeck
Middle Schools Quioccasin
High Schools Freeman
Others
Tax ID 747-744-8993
Ownership Individuals
Financing Conventional
Read Less
Want to know what your home might be worth? Contact us for a FREE valuation!
Our team is ready to help you sell your home for the highest possible price ASAP

Bought with ERA Woody Hogg & Assoc






