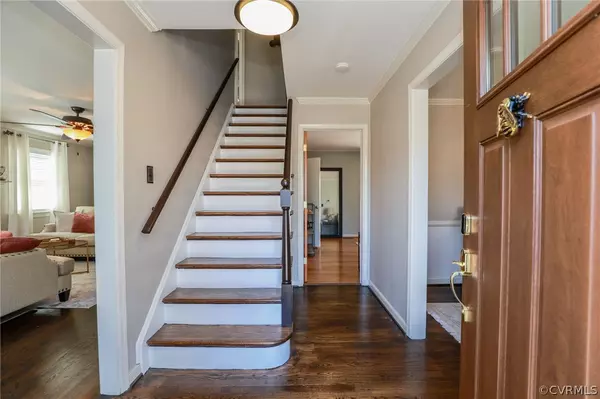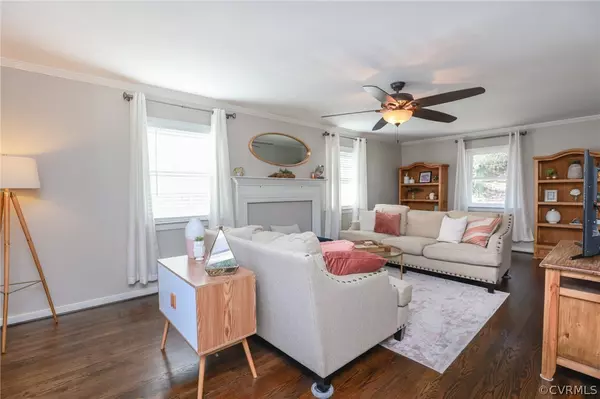$322,000
$300,000
7.3%For more information regarding the value of a property, please contact us for a free consultation.
9411 Farmington DR Henrico, VA 23229
4 Beds
3 Baths
2,068 SqFt
Key Details
Sold Price $322,000
Property Type Single Family Home
Sub Type Detached
Listing Status Sold
Purchase Type For Sale
Square Footage 2,068 sqft
Price per Sqft $155
Subdivision Farmington
MLS Listing ID 2105742
Sold Date 04/14/21
Style Colonial,Two Story
Bedrooms 4
Full Baths 2
Half Baths 1
Construction Status Actual
HOA Y/N No
Year Built 1963
Annual Tax Amount $1,976
Tax Year 2020
Lot Size 0.262 Acres
Acres 0.2618
Property Description
This Henrico home is a dream! With classic updates at almost every turn, this home elicits a fresh feel while still retaining all it's charm. The lower level provides a mix of formal and informal spaces perfect for entertaining or relaxing. A spacious living room and dining room greet you upon entry, each flooded with natural light and warm tones of the refinished hardwood floors. Adjacent to the dining room, you'll find the fully renovated kitchen complete with quartz counters, updated cabinetry & flooring, and a stunning herringbone tile backsplash. This kitchen has been touched with timeless finishes that are sophisticated and sleek. The family room is situated at the rear of the home and is an ideal spot to relax & lounge with backyard views and access out to the patio. A half bath, laundry room, and mud room complete this level. The upstairs features a primary bedroom with an updated ensuite bath, 3 size-able guest bedrooms, & a beautiful hall bath. The outside of the home has just as much space to enjoy with an expansive rear patio perfect for these warm spring days. Totally refreshed and conveniently located near major roadways and amenities, make this house an ideal home.
Location
State VA
County Henrico
Community Farmington
Area 22 - Henrico
Direction From I-64-take Gaskins Rd South. Turn left onto Quiocassin Rd. Turn right onto Farmington Dr. Home is on the right.
Rooms
Basement Crawl Space
Interior
Interior Features Separate/Formal Dining Room, Granite Counters, Bath in Primary Bedroom
Heating Forced Air, Natural Gas
Cooling Central Air
Flooring Laminate, Wood
Fireplace No
Window Features Thermal Windows
Appliance Dryer, Dishwasher, Disposal, Gas Water Heater, Microwave, Oven, Refrigerator, Washer
Laundry Washer Hookup, Dryer Hookup
Exterior
Exterior Feature Storage, Shed, Paved Driveway
Fence Back Yard, Fenced
Pool None
Roof Type Shingle
Porch Rear Porch, Patio, Stoop
Garage No
Building
Story 2
Sewer Public Sewer
Water Public
Architectural Style Colonial, Two Story
Level or Stories Two
Structure Type Brick,Drywall,Frame,Vinyl Siding
New Construction No
Construction Status Actual
Schools
Elementary Schools Pinchbeck
Middle Schools Quioccasin
High Schools Freeman
Others
Tax ID 748-745-3045
Ownership Individuals
Financing Conventional
Read Less
Want to know what your home might be worth? Contact us for a FREE valuation!
Our team is ready to help you sell your home for the highest possible price ASAP

Bought with KW Metro Center






