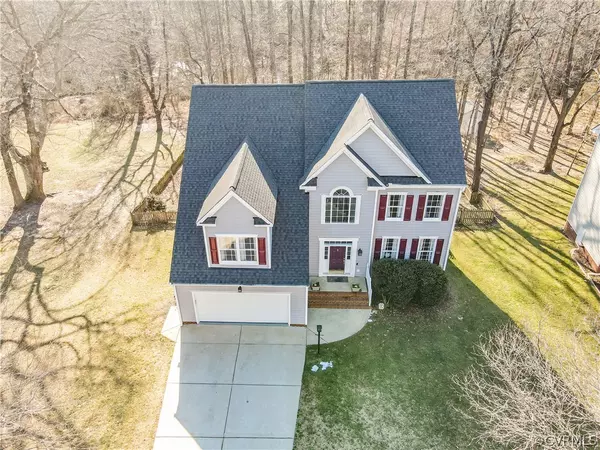$474,000
$474,000
For more information regarding the value of a property, please contact us for a free consultation.
9428 Indianfield DR Mechanicsville, VA 23116
5 Beds
3 Baths
3,444 SqFt
Key Details
Sold Price $474,000
Property Type Single Family Home
Sub Type Detached
Listing Status Sold
Purchase Type For Sale
Square Footage 3,444 sqft
Price per Sqft $137
Subdivision Milestone
MLS Listing ID 2104307
Sold Date 04/05/21
Style Transitional
Bedrooms 5
Full Baths 2
Half Baths 1
Construction Status Actual
HOA Fees $72/qua
HOA Y/N Yes
Year Built 2003
Annual Tax Amount $3,080
Tax Year 2020
Lot Size 0.633 Acres
Acres 0.633
Property Description
This freshly updated 5 Bedroom, 2.5 Bath home offers over 3400 square feet of space & plenty of privacy as it backs to woods w a creek. Situated next to an acre of neighborhood common property. One of Hanover County's established planned communities. Freshly painted inside. Beautfully updated kitchen. NEW Quartz counters, farmhouse sink & tile backsplash. NEW dishwasher, wall oven, microwave. NEW carpet, NEW roof, NEW gutters. Formal Living & Dining Rooms with hardwood floors. Great Room with Gas Fireplace & surround sound. Additional 3 spacious Bedrooms on 2nd floor. Primary Bedroom is Fit for a King! Plenty of space for all of your furniture. Walk-in closet plus 2nd closet. Primary Bath features new seamless glass/tile shower. Convenient 2nd floor Laundry Room. Walk-Up Attic provides additional 5th Bedroom & storage space. Back deck overlooks hardscaped firepit area and is ideal for cookouts or gathering with friends. 2 Car Garage with epoxy floor. Milestone neighborhood amenities include playground, tennis & basketball courts, pool, fitness gym, swim team & beautifully updated Clubhouse. Award winning Hanover County schools.
Location
State VA
County Hanover
Community Milestone
Area 36 - Hanover
Direction From I-95, exit #86 towards Atlee onto Sliding Hill Rd. Turn Right onto New Ashcake, Turn Right onto Ridgebrook. Turn right onto Indianfield.Home is on the left, next to the common area.
Body of Water Totopotomoy Crk
Interior
Interior Features Dining Area, Eat-in Kitchen, Granite Counters, High Ceilings, Pantry, Walk-In Closet(s)
Heating Electric, Heat Pump, Natural Gas, Zoned
Cooling Central Air, Electric, Zoned
Flooring Partially Carpeted, Wood
Fireplaces Number 1
Fireplaces Type Gas
Fireplace Yes
Appliance Dryer, Dishwasher, Gas Water Heater, Microwave, Oven, Refrigerator, Stove
Exterior
Exterior Feature Deck, Paved Driveway
Parking Features Attached
Garage Spaces 2.0
Fence Back Yard, Picket, Fenced
Pool Pool, Community
Community Features Basketball Court, Common Grounds/Area, Clubhouse, Fitness, Home Owners Association, Playground, Pool, Tennis Court(s)
Waterfront Description Waterfront
Porch Deck
Garage Yes
Building
Lot Description Wooded, Waterfront
Story 3
Sewer Public Sewer
Water Public
Architectural Style Transitional
Level or Stories Three Or More
Structure Type Brick,Block,Drywall,Vinyl Siding
New Construction No
Construction Status Actual
Schools
Elementary Schools Kersey Creek
Middle Schools Chickahominy
High Schools Atlee
Others
HOA Fee Include Association Management,Clubhouse,Common Areas,Pool(s),Recreation Facilities
Tax ID 7797-58-5964
Ownership Individuals
Financing Conventional
Read Less
Want to know what your home might be worth? Contact us for a FREE valuation!
Our team is ready to help you sell your home for the highest possible price ASAP

Bought with RE/MAX Commonwealth






