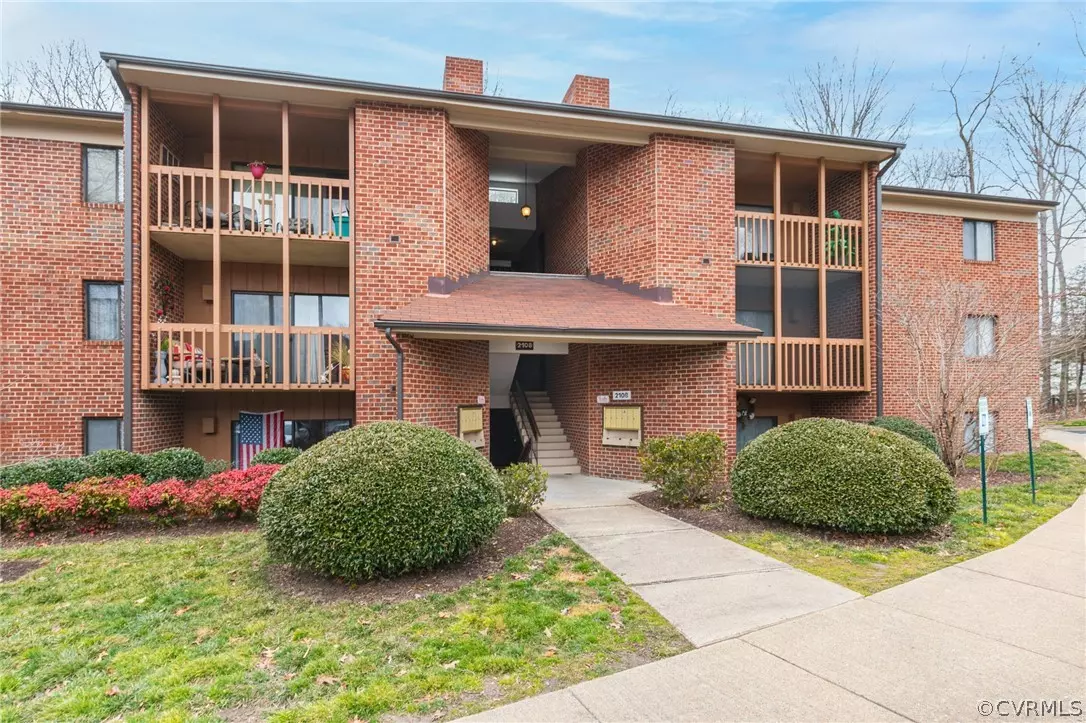$177,500
$173,900
2.1%For more information regarding the value of a property, please contact us for a free consultation.
2108 Turtle Run DR #8 Richmond, VA 23233
2 Beds
2 Baths
980 SqFt
Key Details
Sold Price $177,500
Property Type Condo
Sub Type Condominium
Listing Status Sold
Purchase Type For Sale
Square Footage 980 sqft
Price per Sqft $181
Subdivision Turtle Creek West Condominiums
MLS Listing ID 2103412
Sold Date 03/15/21
Style Contemporary
Bedrooms 2
Full Baths 2
Construction Status Actual
HOA Fees $195/mo
HOA Y/N Yes
Year Built 1985
Annual Tax Amount $1,304
Tax Year 2020
Lot Size 871 Sqft
Acres 0.02
Property Description
TOTALLY updated & renovated condo in heart of the West End! Top end renovations.Kitchen has level 5 granite, marble backsplash, custom soft close cabinetry, under cabinet lighting, quiet 2016 Bosch dishwasher, & stainless appliances. Water was added for refrigerator. HVAC was new in 2013. Beautiful laminate flooring throughout. Storage galore with roomy pantry closet, big hall closet, linen closet and walk-in closets in bedrooms. The living room fireplace has working blower vents and has been updated with a custom mantle & wall above it to hold the wall mounted TV, which conveys "as is". Sliding doors open to your private screened balconey with huge attached storage area. Bathrooms were gutted, redesigned, and all new plumbing added. New toilets & vanities give it the finishing touch. Both showers are tiled, and the master shower has gorgeous sliding glass doors and granite vanity top. Both bedrooms have walk-in closets and ceiling fans. Includes 2013 HE washer and dryer in laundry room. The pool,tennis courts and excercise room are waiting for you ! ! Complex backs up to Deep Run Park. Near Short Pump, just minutes to shopping and major road systems.
Location
State VA
County Henrico
Community Turtle Creek West Condominiums
Area 22 - Henrico
Direction Gaskin Rd, Rt onto Ridgefield Pkwy. Rt onto Turtle Creek Dr. 1st Rt onto Turtle Run Dr, Unit on 2nd floor in building 2108 on right.
Interior
Interior Features Bedroom on Main Level, Dining Area, Fireplace, Granite Counters, Bath in Primary Bedroom, Cable TV
Heating Electric, Heat Pump
Cooling Central Air
Flooring Wood
Fireplaces Number 1
Fireplaces Type Masonry, Wood Burning
Fireplace Yes
Appliance Dryer, Dishwasher, Exhaust Fan, Electric Cooking, Disposal, Ice Maker, Microwave, Refrigerator, Smooth Cooktop, Self Cleaning Oven, Stove, Washer
Laundry Washer Hookup, Dryer Hookup
Exterior
Exterior Feature Porch
Fence None
Pool In Ground, Pool
Community Features Common Grounds/Area, Clubhouse
Waterfront No
Roof Type Composition
Porch Porch
Garage No
Building
Story 1
Sewer Public Sewer
Water Public
Architectural Style Contemporary
Level or Stories One
Structure Type Brick,Drywall,Frame
New Construction No
Construction Status Actual
Schools
Elementary Schools Short Pump
Middle Schools Pocahontas
High Schools Godwin
Others
HOA Fee Include Association Management,Clubhouse,Common Areas,Maintenance Structure,Pool(s),Recreation Facilities,Snow Removal,Trash,Water
Tax ID 744-752-6586.092
Ownership Individuals
Financing Conventional
Read Less
Want to know what your home might be worth? Contact us for a FREE valuation!
Our team is ready to help you sell your home for the highest possible price ASAP

Bought with River City Elite Properties






