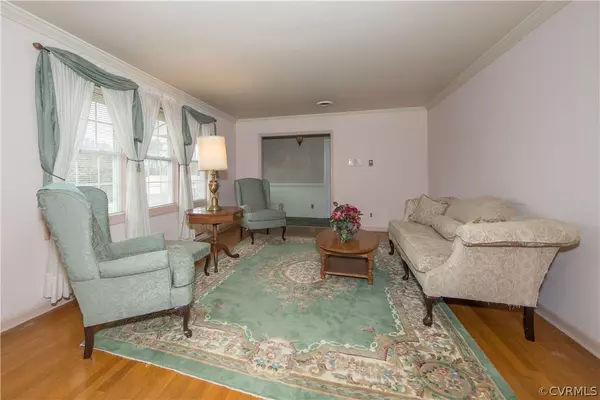$230,000
$225,000
2.2%For more information regarding the value of a property, please contact us for a free consultation.
5303 Chesdin RD North Dinwiddie, VA 23803
3 Beds
2 Baths
1,746 SqFt
Key Details
Sold Price $230,000
Property Type Single Family Home
Sub Type Detached
Listing Status Sold
Purchase Type For Sale
Square Footage 1,746 sqft
Price per Sqft $131
Subdivision Chesdin Forest
MLS Listing ID 2036691
Sold Date 02/01/21
Style Ranch
Bedrooms 3
Full Baths 2
Construction Status Actual
HOA Y/N No
Year Built 1971
Annual Tax Amount $1,416
Tax Year 2020
Lot Size 0.410 Acres
Acres 0.41
Property Description
Don't miss your next HOME, this large ALL BRICK Rancher with attached Garage is anxiously awaiting it's new owner. Updated Eat-in Kitchen with all Stainless appliances & Smoothtop Stove is open to the Family Room with a Beautiful Brick Fireplace with Gas Logs, plus Large Dining & Living Rooms for entertaining. 3 Large Bedrooms all with Hardwood Floors & plenty of closet space. Master Suite has double closets & private owner's Bath. Generac Generator is there at the ready too! There's a huge Utility Building that could be used as another Garage or Workshop, Double-width Cement Driveway, all of this on a large level lot.
Location
State VA
County Dinwiddie
Community Chesdin Forest
Area 61 - Dinwiddie
Direction 95S to 85S, to Exit 63A on US-1 South, R on Sterling Rd, L on R226 (Cox Rd), to L on Chesdin Rd. House on L
Interior
Interior Features Bedroom on Main Level, Double Vanity, Eat-in Kitchen, Fireplace
Heating Electric, Heat Pump
Cooling Heat Pump
Flooring Partially Carpeted, Slate, Tile, Wood
Fireplaces Number 1
Fireplaces Type Gas, Masonry, Insert
Equipment Generator
Fireplace Yes
Appliance Dishwasher, Electric Water Heater, Ice Maker, Microwave, Refrigerator, Smooth Cooktop
Laundry Dryer Hookup
Exterior
Exterior Feature Paved Driveway
Parking Features Attached
Garage Spaces 2.0
Pool None
Roof Type Shingle
Garage Yes
Building
Lot Description Level
Story 1
Sewer Public Sewer
Water Public
Architectural Style Ranch
Level or Stories One
Structure Type Brick,Drywall,Frame
New Construction No
Construction Status Actual
Schools
Elementary Schools Sutherland
Middle Schools Dinwiddie
High Schools Dinwiddie
Others
Tax ID 21K-1-B-6
Ownership Individuals
Financing FHA
Read Less
Want to know what your home might be worth? Contact us for a FREE valuation!
Our team is ready to help you sell your home for the highest possible price ASAP

Bought with Weichert Brockwell & Associate






