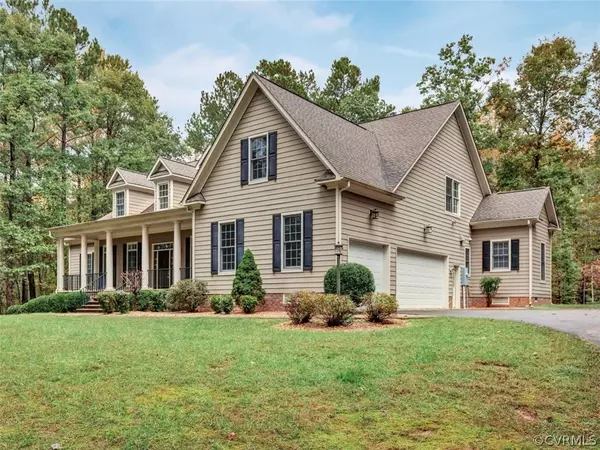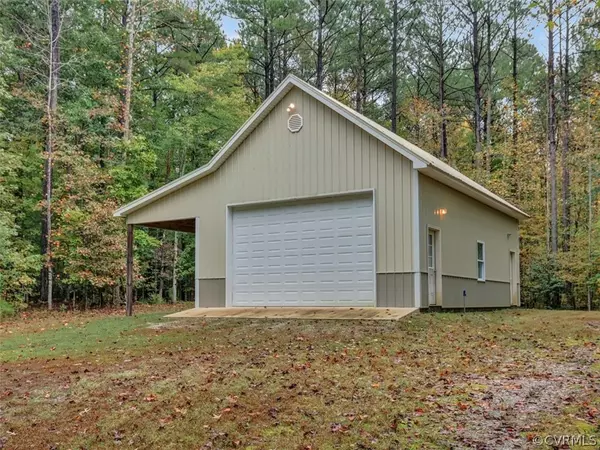$795,000
$824,950
3.6%For more information regarding the value of a property, please contact us for a free consultation.
3950 Mill Station DR Powhatan, VA 23139
4 Beds
5 Baths
4,638 SqFt
Key Details
Sold Price $795,000
Property Type Single Family Home
Sub Type Detached
Listing Status Sold
Purchase Type For Sale
Square Footage 4,638 sqft
Price per Sqft $171
Subdivision Mill Station
MLS Listing ID 2031805
Sold Date 04/20/21
Style Cape Cod,Two Story
Bedrooms 4
Full Baths 3
Half Baths 2
Construction Status Approximate
HOA Y/N No
Year Built 2008
Annual Tax Amount $5,457
Tax Year 2020
Lot Size 7.277 Acres
Acres 7.277
Property Description
Conveniently located in central Powhatan's Mill Station neighborhood, this 7.27 acre country estate has a spacious custom built Cape with stunning details and luxurious features. The home has a wide country front porch and screened rear porch to enjoy the private setting. The gracious foyer opens to the formal dining room and the living room/library with built-in bookcases. The main level has soaring 10' ceilings. The gourmet chef's kitchen has huge walk-in pantry, granite counters, stainless appliances, gas cooking and opens to a sunny dining area and the large great room with built-in bookcases and fireplace. The sun room is located off of the great room and has access to the screened porch. Also downstairs, there is a home office with built-in bookcases and closet and a luxurious primary bedroom with stunning tile bath & two walk-in closets. There are front and rear stairs providing easy access to the three additional bedrooms & HUGE recreation room that has an attached sitting room. One of the upstairs bedrooms has its own private bath, making it a second primary bedroom. There is an attached 3-CAR GARAGE + 36x24 STORAGE BARN/WORKSHOP. Additional 5.45 acre lot available.
Location
State VA
County Powhatan
Community Mill Station
Area 66 - Powhatan
Direction Rt 60 West, Left onto Rt. 13/Old Buckingham Road, Left onto Mill Quarter Road, Right onto Mill Mill Station Drive.
Rooms
Basement Crawl Space
Interior
Interior Features Bookcases, Built-in Features, Ceiling Fan(s), Dining Area, Separate/Formal Dining Room, Double Vanity, Eat-in Kitchen, French Door(s)/Atrium Door(s), High Ceilings, Main Level Primary, Pantry, Solid Surface Counters, Cable TV, Walk-In Closet(s)
Heating Electric, Heat Pump
Cooling Central Air
Flooring Partially Carpeted, Tile, Wood
Fireplaces Number 1
Fireplaces Type Gas
Fireplace Yes
Appliance Built-In Oven, Dryer, Dishwasher, Electric Water Heater, Microwave, Refrigerator, Washer
Exterior
Exterior Feature Out Building(s)
Parking Features Attached
Garage Spaces 4.0
Fence None
Pool None
Roof Type Shingle
Porch Front Porch, Screened
Garage Yes
Building
Sewer Septic Tank
Water Well
Architectural Style Cape Cod, Two Story
Additional Building Outbuilding
Structure Type Frame,HardiPlank Type
New Construction No
Construction Status Approximate
Schools
Elementary Schools Powhatan
Middle Schools Pocahontas
High Schools Powhatan
Others
Tax ID 038F-1-58
Ownership Individuals
Financing VA
Read Less
Want to know what your home might be worth? Contact us for a FREE valuation!
Our team is ready to help you sell your home for the highest possible price ASAP

Bought with EXP Realty LLC






