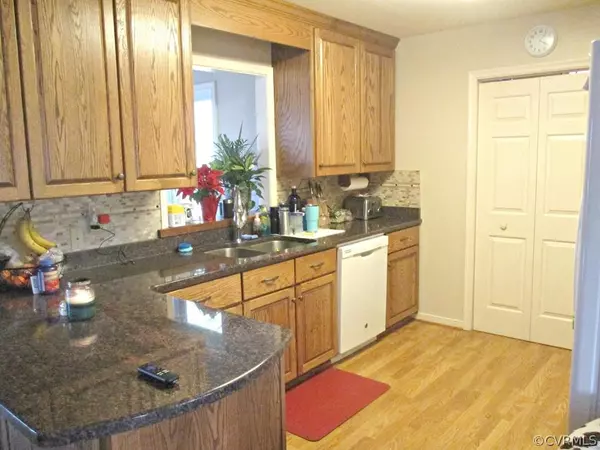$237,000
$239,900
1.2%For more information regarding the value of a property, please contact us for a free consultation.
38 Fletcher Drive Farmville, VA 23901
4 Beds
3 Baths
2,351 SqFt
Key Details
Sold Price $237,000
Property Type Single Family Home
Sub Type Detached
Listing Status Sold
Purchase Type For Sale
Square Footage 2,351 sqft
Price per Sqft $100
Subdivision Quail Run
MLS Listing ID 2025035
Sold Date 11/10/20
Style Ranch
Bedrooms 4
Full Baths 3
Construction Status Actual
HOA Y/N No
Year Built 1991
Annual Tax Amount $1,549
Tax Year 2019
Lot Size 1.480 Acres
Acres 1.48
Property Description
Welcome home to 38 Fletcher Drive! This home features a large master suite with a jetted tub and adjoining office on one end of the house and on the other end there are 3 additional bedrooms, 2 more baths, a living room that has a masonry fireplace with gas logs, dining room and the kitchen complete with raised panel oak cabinets, granite counter tops, under mount stainless double sinks and all the appliances are included. There is a beautiful sun room off of the kitchen which overlooks the pond. The back yard is fenced-in for your kids and pets to roam. The house also has a nice front porch and a circular paved driveway. There is a carport and three good size outbuildings, one would make a great shop or it could be a man cave...the possibilities are endless. This subdivision is located a short drive from downtown Farmville that boasts High Bridge Trail State Park, local shops and eateries, a movie theater, medical providers and so much more. Can’t wait to welcome you home!
Location
State VA
County Cumberland
Community Quail Run
Area 67 - Cumberland
Direction 45 South, take a right on Fletcher Drive. Home is on the right. Look for sign.
Rooms
Basement Crawl Space
Interior
Interior Features Ceiling Fan(s), Dining Area, Granite Counters, Garden Tub/Roman Tub, Jetted Tub, Bath in Primary Bedroom, Main Level Primary
Heating Electric, Heat Pump
Cooling Heat Pump
Flooring Laminate, Partially Carpeted, Vinyl, Wood
Fireplaces Number 1
Fireplaces Type Masonry
Fireplace Yes
Appliance Dryer, Dishwasher, Electric Water Heater, Refrigerator, Washer
Exterior
Exterior Feature Porch, Storage, Shed
Pool None
Waterfront Description Pond
Roof Type Composition,Shingle
Porch Front Porch, Porch
Garage No
Building
Story 1
Sewer Septic Tank
Water Well
Architectural Style Ranch
Level or Stories One
Structure Type Cedar,Cement Siding,Frame
New Construction No
Construction Status Actual
Schools
Elementary Schools Cumberland
Middle Schools Cumberland
High Schools Cumberland
Others
Tax ID 104 6 1 15
Ownership Individuals
Financing FHA
Read Less
Want to know what your home might be worth? Contact us for a FREE valuation!
Our team is ready to help you sell your home for the highest possible price ASAP

Bought with RE/MAX Advantage Plus






