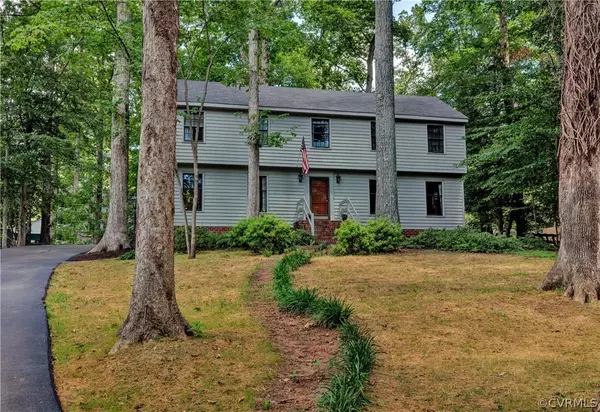$280,000
$283,000
1.1%For more information regarding the value of a property, please contact us for a free consultation.
10432 Melissa Mill RD Richmond, VA 23236
4 Beds
4 Baths
2,544 SqFt
Key Details
Sold Price $280,000
Property Type Single Family Home
Sub Type Detached
Listing Status Sold
Purchase Type For Sale
Square Footage 2,544 sqft
Price per Sqft $110
Subdivision Runnymede
MLS Listing ID 2023105
Sold Date 10/06/20
Style Colonial,Two Story,Saltbox
Bedrooms 4
Full Baths 3
Half Baths 1
Construction Status Actual
HOA Y/N No
Year Built 1976
Annual Tax Amount $2,503
Tax Year 2020
Property Description
Make sure to check out the 4k video & 3D tour of this home- Take a look at this 4 bedroom, 3.1 bath traditional home with two master suites and ensuites on both first and second floor!- Some of the notable features include: wood flooring- neutral paint tones- living room with crown molding- formal dining room- family room with shiplap paneling, vaulted ceiling and beams- Brick surround fireplace- newer roof (2015), updated HVAC (2010), updated windows, separate laundry room, walk-up attic. Park-like yard with mature trees, rear fence area.
Location
State VA
County Chesterfield
Community Runnymede
Area 62 - Chesterfield
Direction Powhite Parkway, turn north on Courthouse Rd, Right on Dakins Dr, Right on Hybla Rd to Left on Melissa Mill Rd.
Interior
Interior Features Beamed Ceilings, Bedroom on Main Level, Separate/Formal Dining Room, Bath in Primary Bedroom, Main Level Primary, Walk-In Closet(s)
Heating Electric, Heat Pump
Cooling Heat Pump
Flooring Wood
Fireplaces Number 1
Fireplaces Type Masonry, Wood Burning
Fireplace Yes
Appliance Electric Cooking, Electric Water Heater
Laundry Washer Hookup, Dryer Hookup
Exterior
Exterior Feature Paved Driveway
Fence Back Yard, Fenced
Pool None
Waterfront No
Roof Type Composition
Garage No
Building
Story 2
Sewer Septic Tank
Water Public
Architectural Style Colonial, Two Story, Saltbox
Level or Stories Two
Structure Type Cedar,Drywall,Frame
New Construction No
Construction Status Actual
Schools
Elementary Schools Providence
Middle Schools Providence
High Schools Monacan
Others
Tax ID 746695781800000
Ownership Individuals
Financing FHA
Read Less
Want to know what your home might be worth? Contact us for a FREE valuation!
Our team is ready to help you sell your home for the highest possible price ASAP

Bought with Keeton & Co Real Estate






