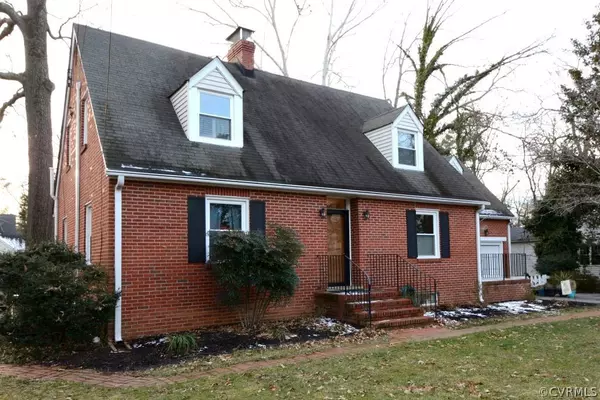$365,000
$359,000
1.7%For more information regarding the value of a property, please contact us for a free consultation.
12308 Buckingham ST Chester, VA 23831
3 Beds
2 Baths
3,405 SqFt
Key Details
Sold Price $365,000
Property Type Single Family Home
Sub Type Detached
Listing Status Sold
Purchase Type For Sale
Square Footage 3,405 sqft
Price per Sqft $107
Subdivision Bruce Farms
MLS Listing ID 2201621
Sold Date 03/16/22
Style Cape Cod
Bedrooms 3
Full Baths 2
Construction Status Actual
HOA Y/N No
Year Built 1947
Annual Tax Amount $2,307
Tax Year 2021
Lot Size 0.469 Acres
Acres 0.469
Property Description
Welcome to 12308 Buckingham, this charming, move-in ready cape style home features 3 large bedrooms and 2 full bathrooms. The close to Half an Acre Lot offers a massive fenced in backyard, paved patio area and lots of privacy. This home is booming with delightful touches and updates. Features include NEW Light Fixtures, ALL HARDWOOD Floors Refinished, Family Room boasts Beautiful Built-ins, CUSTOM BUILT Corner unit & Brick Fireplace, UPDATED KITCHEN w/Vinyl Tile Flooring, Shiplap, Custom Pantry Doors & Granite Countertops, Upstairs Full Bath Completely RENOVATED, NEW HVAC Ductwork and Two Units Installed, NEW Windows, FINISHED BASEMENT with Laundry Area including Cabinets & Countertop, Electric Box UPGRADED. The second floor greets you with even more charm and uniqueness from the spacious Primary Bedroom w/walk-in closet adorned with Custom Shelves, Cabinets & Drawers to the Chic Modern Custom Barn Doors in the hallway, that way that leads to the two additional Bedrooms and massive storage closet, there really isn't much more one could ask for. This home is a dream, fully move-in ready and tastefully styled! This one won't last long! Schedule a tour today!
Location
State VA
County Chesterfield
Community Bruce Farms
Area 52 - Chesterfield
Direction Ironbridge Road/VA-10 E toward Chesterfield, Go 6 Miles or So, Turn Right on Buckingham Street, 12308 Buckingham Street on the Right Hand Side.
Rooms
Basement Full
Interior
Interior Features Bookcases, Built-in Features, Breakfast Area, Ceiling Fan(s), Dining Area, Separate/Formal Dining Room, Eat-in Kitchen, Granite Counters, Walk-In Closet(s)
Heating Electric, Heat Pump
Cooling Zoned
Flooring Tile, Vinyl, Wood
Fireplaces Number 2
Fireplaces Type Gas, Masonry
Fireplace Yes
Appliance Dryer, Dishwasher, Electric Water Heater, Oven, Refrigerator, Stove, Washer
Exterior
Exterior Feature Deck, Porch, Storage, Shed, Paved Driveway
Garage Attached
Garage Spaces 1.0
Fence Back Yard, Fenced, Partial
Pool None
Waterfront No
Roof Type Composition
Porch Rear Porch, Patio, Side Porch, Deck, Porch
Garage Yes
Building
Sewer Public Sewer
Water Public
Architectural Style Cape Cod
Structure Type Brick,Block,Plaster,Vinyl Siding
New Construction No
Construction Status Actual
Schools
Elementary Schools Ecoff
Middle Schools Carver
High Schools Thomas Dale
Others
Tax ID 787-65-28-57-700-000
Ownership Individuals
Financing Conventional
Read Less
Want to know what your home might be worth? Contact us for a FREE valuation!
Our team is ready to help you sell your home for the highest possible price ASAP

Bought with 804 Real Estate, LLC






