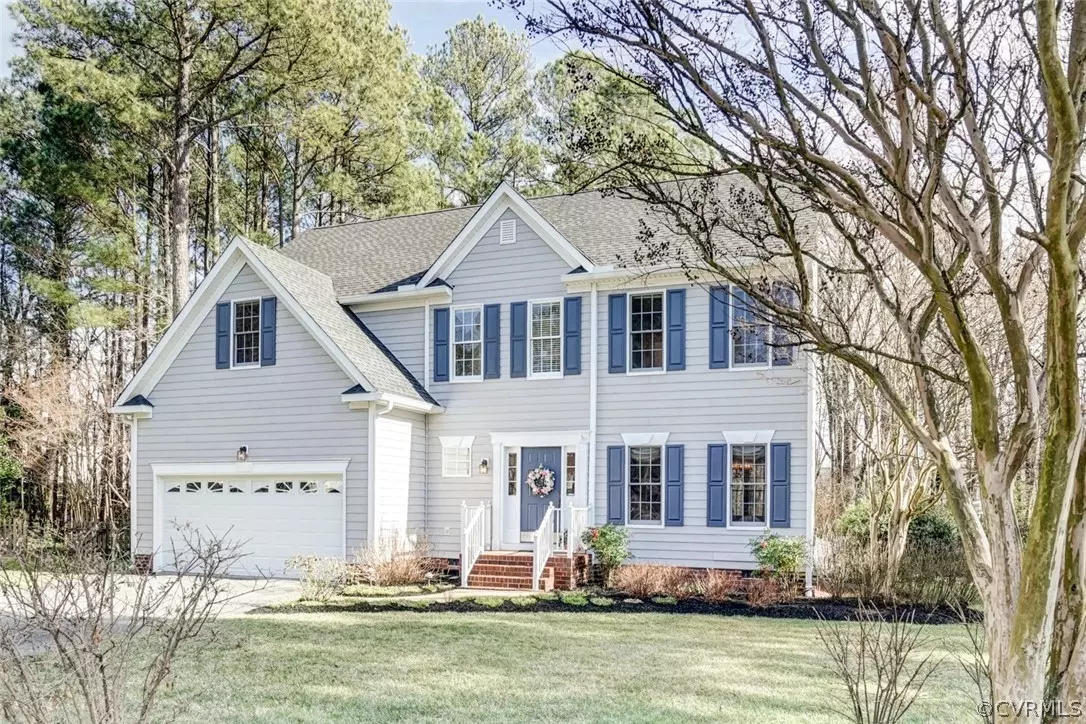$562,700
$477,000
18.0%For more information regarding the value of a property, please contact us for a free consultation.
4421 Killiam CT Glen Allen, VA 23060
5 Beds
3 Baths
2,714 SqFt
Key Details
Sold Price $562,700
Property Type Single Family Home
Sub Type Detached
Listing Status Sold
Purchase Type For Sale
Square Footage 2,714 sqft
Price per Sqft $207
Subdivision Lexington
MLS Listing ID 2201868
Sold Date 03/04/22
Style Transitional
Bedrooms 5
Full Baths 2
Half Baths 1
Construction Status Actual
HOA Fees $17/ann
HOA Y/N Yes
Year Built 1998
Annual Tax Amount $3,141
Tax Year 2021
Lot Size 0.270 Acres
Acres 0.2696
Property Description
Perfectly located in a tucked away cul-de-sac in Lexington. A gracious foyer welcomes you into the open floor plan of the first level. The renovated kitchen with soapstone countertops, granite island, and custom cabinetry is open to the family room. Upstairs you will find a spacious primary suite with full bath w/ soaking tub an a walk-in custom designed closet. Three generously sized bedrooms, a full bath, and utiltiy room complete the second floor. There is an irriagation system and gutter guards. Walking up to the third floor you will find a large finished room with 3 closets and additional storage that can be used as a 5th bedroom, or multi-purpose room. Off this room is a walk-in attic with shelving. The rear yard is accessed via the kitchen/family room and has a nicely designed multi-level deck constructed of composite material. The owners have a green thumb so you will be pleasantly suprised by the variety of flowers and plantings showings themselves throughout the seasons. Roof replaced in 2017. Newer HVAC and hot water heater. Washer, dryer, and refrigerator convey. Come on by and and take a look. This house is ready for you to make it your home!
Location
State VA
County Henrico
Community Lexington
Area 34 - Henrico
Rooms
Basement Crawl Space
Interior
Interior Features Ceiling Fan(s), Separate/Formal Dining Room, Double Vanity, Eat-in Kitchen, Granite Counters, Bath in Primary Bedroom, Pantry, Walk-In Closet(s)
Heating Electric, Forced Air, Natural Gas, Zoned
Cooling Electric, Zoned
Flooring Partially Carpeted, Tile, Wood
Fireplaces Number 1
Fireplaces Type Gas
Fireplace Yes
Appliance Dryer, Dishwasher, Disposal, Gas Water Heater, Refrigerator, Range Hood, Smooth Cooktop, Washer
Exterior
Exterior Feature Deck, Paved Driveway
Garage Attached
Garage Spaces 2.0
Fence Back Yard, Fenced, Partial
Pool None
Waterfront No
Porch Rear Porch, Front Porch, Deck
Garage Yes
Building
Lot Description Cul-De-Sac
Story 3
Sewer Public Sewer
Water Public
Architectural Style Transitional
Level or Stories Three Or More
Structure Type Brick,Drywall,Frame,Vinyl Siding
New Construction No
Construction Status Actual
Schools
Elementary Schools Springfield Park
Middle Schools Holman
High Schools Glen Allen
Others
HOA Fee Include Common Areas
Tax ID 752-762-3961
Ownership Individuals
Financing Conventional
Read Less
Want to know what your home might be worth? Contact us for a FREE valuation!
Our team is ready to help you sell your home for the highest possible price ASAP

Bought with The Hogan Group Real Estate






