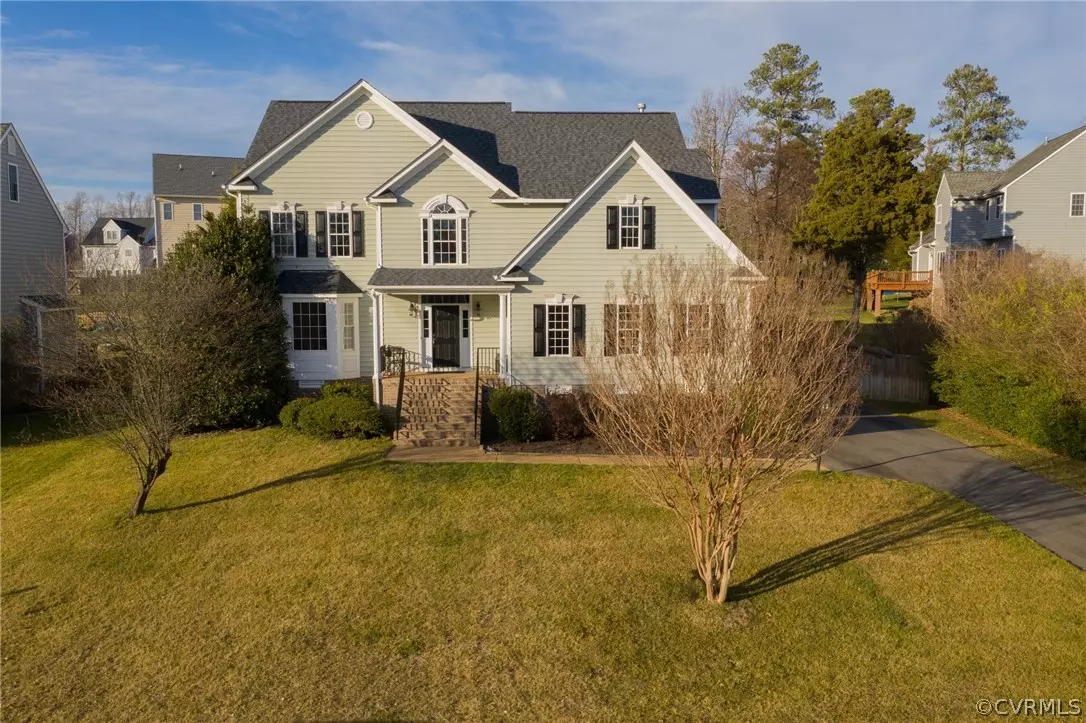$638,000
$589,950
8.1%For more information regarding the value of a property, please contact us for a free consultation.
5820 Dorton LN Glen Allen, VA 23060
4 Beds
3 Baths
3,538 SqFt
Key Details
Sold Price $638,000
Property Type Single Family Home
Sub Type Detached
Listing Status Sold
Purchase Type For Sale
Square Footage 3,538 sqft
Price per Sqft $180
Subdivision Carrington
MLS Listing ID 2204014
Sold Date 03/31/22
Style Colonial
Bedrooms 4
Full Baths 2
Half Baths 1
Construction Status Actual
HOA Fees $22/ann
HOA Y/N Yes
Year Built 2005
Annual Tax Amount $4,044
Tax Year 2021
Lot Size 0.316 Acres
Acres 0.316
Property Description
Spring is coming and imagine having your private oasis with a pool for the most "summer family fun"! Nestled on a private lot, this home is in move-in condition! Freshly painted with gray tones and a fabulous floor plan make this home a must see! The gracious entrance foyer with turned staircase leads to the bright living and dining rooms loaded with windows, the custom kitchen with beautiful granite countertops and island open to an oversized eat-in area and amazing oversized vaulted family room with fireplace! Add to this, a private office on the first floor as well! The second level has 4 bedrooms including the primary suite with spa bath and HUGE walk-in closet! All bedrooms have oversized closets and loads of wall space. The third floor is accessed from a bright custom designed study nook with palladian window and can be used as a perfect kid's hangout, workout room or additional office with plenty of attic access! At no additional charge, you will be getting the most deluxe backyard you can imagine! You'll love the multitiered decking and patio areas for cookouts, sun bathing and just plain relaxing before you jump into your fabulous saltwater pool! This is GREAT, don't WAIT!
Location
State VA
County Henrico
Community Carrington
Area 34 - Henrico
Rooms
Basement Crawl Space
Interior
Interior Features Bay Window, Ceiling Fan(s), Separate/Formal Dining Room, Double Vanity, Eat-in Kitchen, Fireplace, Granite Counters, High Ceilings, Jetted Tub, Kitchen Island, Bath in Primary Bedroom, Pantry, Walk-In Closet(s)
Heating Forced Air, Natural Gas, Zoned
Cooling Central Air
Flooring Ceramic Tile, Partially Carpeted, Wood
Fireplaces Number 1
Fireplaces Type Gas, Insert
Fireplace Yes
Appliance Dishwasher, Disposal, Gas Water Heater, Microwave, Smooth Cooktop
Laundry Washer Hookup, Dryer Hookup
Exterior
Exterior Feature Paved Driveway
Garage Attached
Garage Spaces 2.0
Fence Back Yard, Fenced
Pool Fenced, In Ground, Outdoor Pool, Pool, Private
Waterfront No
Roof Type Composition,Shingle
Porch Rear Porch, Deck, Patio
Garage Yes
Building
Lot Description Landscaped
Story 3
Sewer Public Sewer
Water Public
Architectural Style Colonial
Level or Stories Three Or More
Structure Type Block,Drywall,Frame,Vinyl Siding
New Construction No
Construction Status Actual
Schools
Elementary Schools Echo Lake
Middle Schools Holman
High Schools Glen Allen
Others
HOA Fee Include Common Areas
Tax ID 759-771-7745
Ownership Individuals
Financing Conventional
Read Less
Want to know what your home might be worth? Contact us for a FREE valuation!
Our team is ready to help you sell your home for the highest possible price ASAP

Bought with RE/MAX Commonwealth






