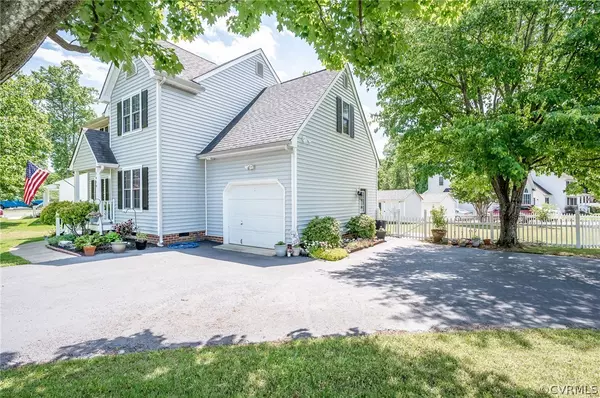$370,000
$359,950
2.8%For more information regarding the value of a property, please contact us for a free consultation.
7459 Darva GLN Mechanicsville, VA 23111
4 Beds
3 Baths
1,862 SqFt
Key Details
Sold Price $370,000
Property Type Single Family Home
Sub Type Detached
Listing Status Sold
Purchase Type For Sale
Square Footage 1,862 sqft
Price per Sqft $198
Subdivision Shady Grove Forest
MLS Listing ID 2211745
Sold Date 06/21/22
Style Two Story,Transitional
Bedrooms 4
Full Baths 2
Half Baths 1
Construction Status Actual
HOA Y/N No
Year Built 1997
Annual Tax Amount $2,091
Tax Year 2021
Lot Size 0.252 Acres
Acres 0.252
Property Description
This Mechanicsville home has curb appeal for days. Who doesn't love a white picket fence & a beautiful corner lot? Outside, you'll enjoy the luscious landscaped yard, circular paved driveway & custom stone patio that was added in 2021. There are beautiful trees & well established azalea bushes that bloom twice annually as well as a little free community library box out front. Inside features Hunter Douglas custom blinds throughout the home & carpet with upgraded 8lb padding, professionally measured & installed, by Richmond Decorating in 2015. There is a formal dining room as well as a kitchen nook, spacious living room with a regularly serviced gas fireplace & lovely updated kitchen with gorgeous countertops & a pantry. Additional features & updates include a newer roof that was replaced in 2014, 75 gallon gas water heater in 2017, HVAC & windows (believed to be 2014), new glass storm door (2021), updated Primary Bedroom bathroom vanity, gas stove, walk-up attic for additional storage, vaulted ceilings in the Primary Bedroom, nylon screen for the kitchen skylight, back yard shed & 1 car garage! This home is close to 295, restaurants & shops. Schedule your showing today!
Location
State VA
County Hanover
Community Shady Grove Forest
Area 44 - Hanover
Rooms
Basement Crawl Space
Interior
Interior Features Ceiling Fan(s), Dining Area, Separate/Formal Dining Room, Double Vanity, Bath in Primary Bedroom, Pantry, Walk-In Closet(s)
Heating Heat Pump, Natural Gas
Cooling Central Air, Attic Fan
Flooring Partially Carpeted, Tile, Wood
Fireplaces Number 1
Fireplaces Type Gas
Fireplace Yes
Window Features Thermal Windows
Appliance Dryer, Dishwasher, Exhaust Fan, Gas Cooking, Disposal, Gas Water Heater, Microwave, Oven, Stove, Washer
Laundry Washer Hookup, Dryer Hookup
Exterior
Exterior Feature Storage, Shed, Paved Driveway
Parking Features Attached
Garage Spaces 1.0
Fence Back Yard, Fenced, Picket
Pool None
Roof Type Shingle
Porch Rear Porch, Patio, Stoop
Garage Yes
Building
Lot Description Corner Lot
Story 2
Sewer Public Sewer
Water Public
Architectural Style Two Story, Transitional
Level or Stories Two
Structure Type Drywall,Frame,Vinyl Siding
New Construction No
Construction Status Actual
Schools
Elementary Schools Mechanicsville
Middle Schools Chickahominy
High Schools Atlee
Others
Tax ID 8714-09-9167
Ownership Individuals
Security Features Smoke Detector(s)
Financing Conventional
Read Less
Want to know what your home might be worth? Contact us for a FREE valuation!
Our team is ready to help you sell your home for the highest possible price ASAP

Bought with Compass






