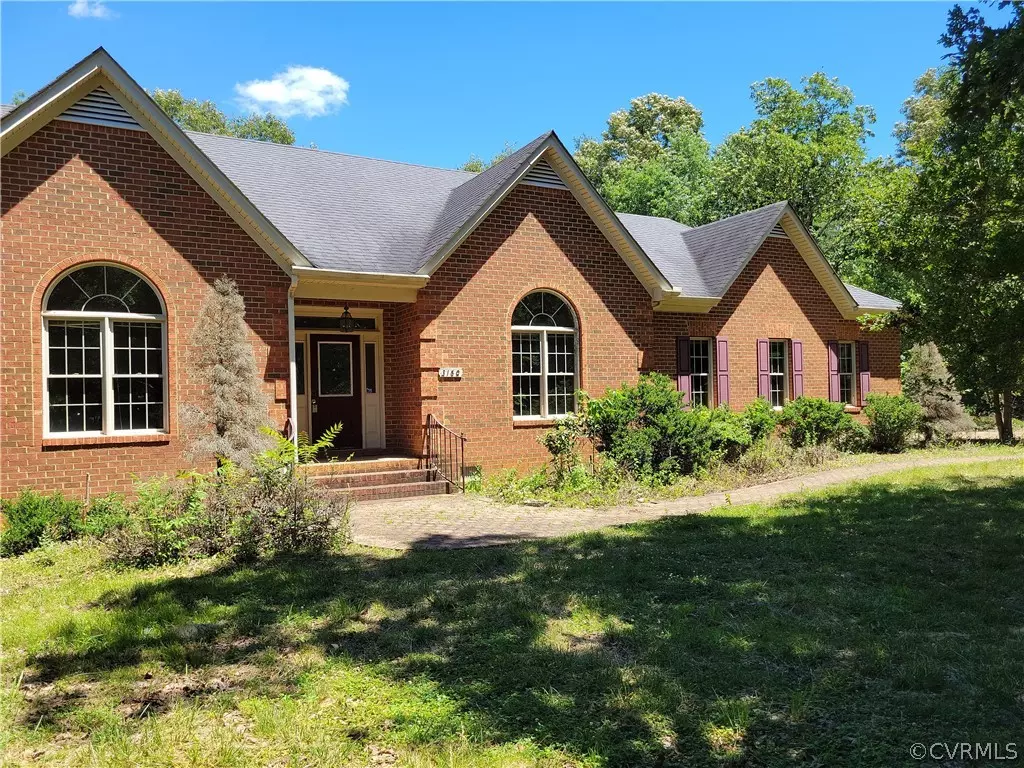$416,000
$260,000
60.0%For more information regarding the value of a property, please contact us for a free consultation.
3160 French Hill DR Powhatan, VA 23139
3 Beds
3 Baths
3,126 SqFt
Key Details
Sold Price $416,000
Property Type Single Family Home
Sub Type Detached
Listing Status Sold
Purchase Type For Sale
Square Footage 3,126 sqft
Price per Sqft $133
Subdivision French Hill
MLS Listing ID 2217114
Sold Date 08/19/22
Style Transitional
Bedrooms 3
Full Baths 2
Half Baths 1
Construction Status Actual
HOA Fees $11/ann
HOA Y/N Yes
Year Built 1998
Annual Tax Amount $3,519
Tax Year 2021
Lot Size 2.373 Acres
Acres 2.373
Property Description
Handsome Traditional on 2+ Private Acres in Highly Sought-After French Hill. Impressive CIRCULAR PAVER DRIVE, Guest Parking & Meandering Walk. Front Windows Feature Soldier Bricks & Pediments. Brick Quoin Corners. Lead Glass Side Lites & Transom surround Front Door. Arched Doorways on either side of the Entrance Foyer allow views of the Formal LR & DR & Architectural Mouldings. Open Concept Great Room & Kitchen both have Tray Ceilings & Access to the Large, Bright Sunroom w/more Transoms over Windows. Doors on each end of the Sunroom, lead to the Screened Porch on one side & Deck on the other. Great Room also has Built-In Cabinetwork & Gas Fireplace. Cook with Gas in the Kitchen & Dine in Front of the Triple Windows, Beneath the Kitchen Chandlier or at the Expansive Island. The Split Bedroom Floorplan gives Privacy to the Enormous Primary Bedroom with its Soaring Ceiling. Its Exterior French Doors Open to the Deck. A Double-Sided Gas Fireplace serves both Primary Bedroom & En Suite Bath. Soak in the Tub w/Overhead Chandelier, also a Separate Shower w/Seat, Dbl Vanity, Toilet Room & Walk-In Closet. Central Vac, Irrigation, Alarm System & more... Only a 5 minute drive to 288!
Location
State VA
County Powhatan
Community French Hill
Area 66 - Powhatan
Direction 5 MINUTES FROM 288, EXIT HUGUENOT TRAIL WEST, LEFT ONTO FRENCH HILL DR.
Rooms
Basement Crawl Space
Interior
Interior Features Bookcases, Built-in Features, Bedroom on Main Level, Breakfast Area, Tray Ceiling(s), Ceiling Fan(s), Dining Area, Separate/Formal Dining Room, Double Vanity, Eat-in Kitchen, French Door(s)/Atrium Door(s), Fireplace, Granite Counters, Garden Tub/Roman Tub, High Ceilings, High Speed Internet, Kitchen Island, Bath in Primary Bedroom, Main Level Primary, Pantry, Recessed Lighting
Heating Electric, Heat Pump, Zoned
Cooling Heat Pump, Zoned
Flooring Carpet, Tile, Vinyl, Wood
Fireplaces Number 2
Fireplaces Type Gas, Insert
Equipment Intercom
Fireplace Yes
Window Features Thermal Windows
Appliance Dryer, Dishwasher, Gas Cooking, Microwave, Propane Water Heater, Refrigerator, Stove, Washer
Laundry Washer Hookup, Dryer Hookup
Exterior
Exterior Feature Awning(s), Deck, Sprinkler/Irrigation, Lighting, Out Building(s), Porch, Paved Driveway
Parking Features Attached
Garage Spaces 2.0
Pool None
Community Features Home Owners Association
Amenities Available Landscaping
Roof Type Composition
Handicap Access Accessibility Features, Accessible Bedroom, Grab Bars
Porch Rear Porch, Screened, Deck, Porch
Garage Yes
Building
Lot Description Level, Wooded
Story 1
Sewer Septic Tank
Water Well
Architectural Style Transitional
Level or Stories One
Additional Building Outbuilding
Structure Type Brick,Block,Drywall,Frame,Vinyl Siding
New Construction No
Construction Status Actual
Schools
Elementary Schools Flat Rock
Middle Schools Pocahontas
High Schools Powhatan
Others
HOA Fee Include Common Areas
Tax ID 019E-1-4
Ownership REO
Security Features Security System
Financing Conventional
Special Listing Condition Real Estate Owned
Read Less
Want to know what your home might be worth? Contact us for a FREE valuation!
Our team is ready to help you sell your home for the highest possible price ASAP

Bought with NON MLS OFFICE






