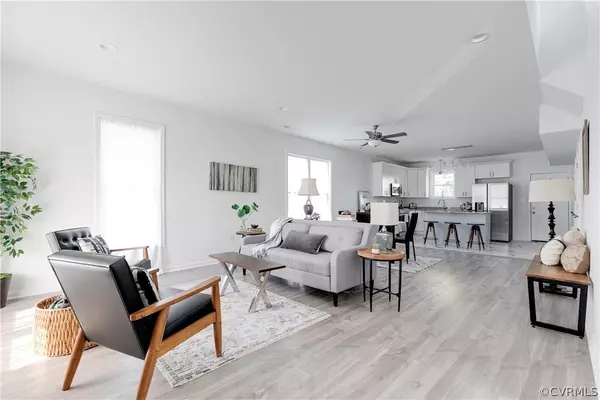$300,000
$299,950
For more information regarding the value of a property, please contact us for a free consultation.
3081 Decatur ST Richmond, VA 23224
3 Beds
3 Baths
1,481 SqFt
Key Details
Sold Price $300,000
Property Type Single Family Home
Sub Type Single Family Residence
Listing Status Sold
Purchase Type For Sale
Square Footage 1,481 sqft
Price per Sqft $202
Subdivision Burfoot Addition
MLS Listing ID 2219583
Sold Date 11/22/22
Style Two Story,Transitional
Bedrooms 3
Full Baths 2
Half Baths 1
Construction Status Actual
HOA Y/N No
Year Built 2022
Annual Tax Amount $216
Tax Year 2021
Lot Size 5,179 Sqft
Acres 0.1189
Property Description
Welcome to 3081 Decatur Street located just south of the James River and minutes from downtown. This 3 bedroom, 2.5 bath New construction home welcomes you with a large front 'sitting' porch. Step through the front door & you are greeted with the bright & open 1st floor w/9' ceilings, high-end LVP floors, recessed lights, a large front living & dining room with tons of natural light & a half bath. The custom eat-in kitchen in the back of home features a large granite island, shaker-style cabinets, SS appliances, gorgeous tile floors & a large pantry. Continue to the 2nd floor to find the spacious Primary bedroom w/an en suite bath w/marble topped double vanity, tile-surround tub & a huge walk-in closet! There are also 2 additional generous bedrooms w/lots of natural light, a hall bath with custom tile surround & a laundry room big enough for side-by-side washer & dryer. Just outside the kitchen door you will find a huge privacy-fenced backyard with alley access, off-street parking and a yard that is perfect for pets, kids and entertaining.Close to restaurants, shopping and downtown! Days on Market reflect building delays. Work was completed and home went active on 9/21/2022.
Location
State VA
County Richmond City
Community Burfoot Addition
Area 50 - Richmond
Direction From I-95 S take exit 73 for Maury St toward Commerce Road. Continue on E 29th Street to Decatur Street.
Rooms
Basement Crawl Space
Interior
Interior Features Ceiling Fan(s), Dining Area, Eat-in Kitchen, Granite Counters, High Ceilings, Kitchen Island, Bath in Primary Bedroom, Pantry, Recessed Lighting, Walk-In Closet(s)
Heating Electric, Heat Pump
Cooling Heat Pump
Flooring Partially Carpeted, Tile, Vinyl
Fireplace No
Window Features Thermal Windows
Appliance Dishwasher, Exhaust Fan, Electric Cooking, Electric Water Heater, Disposal, Microwave, Oven, Refrigerator
Laundry Washer Hookup, Dryer Hookup
Exterior
Exterior Feature Lighting, Porch
Fence Back Yard, Fenced
Pool None
Roof Type Shingle
Porch Rear Porch, Front Porch, Porch
Garage No
Building
Story 2
Sewer Public Sewer
Water Public
Architectural Style Two Story, Transitional
Level or Stories Two
Structure Type Drywall,Frame,Vinyl Siding
New Construction Yes
Construction Status Actual
Schools
Elementary Schools Swansboro
Middle Schools Elkhardt
High Schools Wythe
Others
Tax ID S000-1711-014
Ownership Corporate
Security Features Security System
Financing Conventional
Special Listing Condition Corporate Listing
Read Less
Want to know what your home might be worth? Contact us for a FREE valuation!
Our team is ready to help you sell your home for the highest possible price ASAP

Bought with EXP Realty LLC






