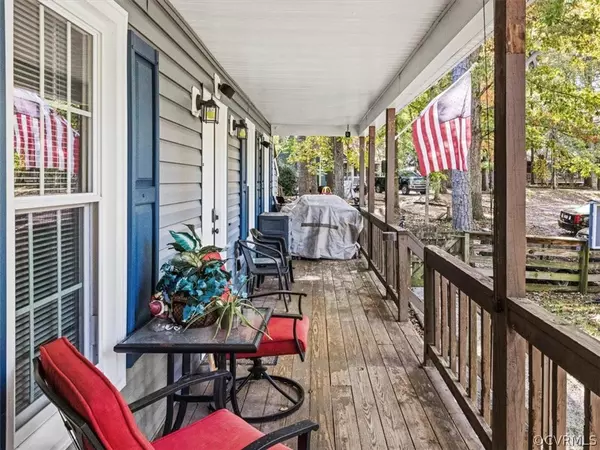$275,000
$315,000
12.7%For more information regarding the value of a property, please contact us for a free consultation.
2401 S Den Bark CT North Chesterfield, VA 23235
4 Beds
2 Baths
1,364 SqFt
Key Details
Sold Price $275,000
Property Type Single Family Home
Sub Type Single Family Residence
Listing Status Sold
Purchase Type For Sale
Square Footage 1,364 sqft
Price per Sqft $201
Subdivision Foxberry
MLS Listing ID 2228673
Sold Date 12/02/22
Style Cape Cod,Two Story
Bedrooms 4
Full Baths 2
Construction Status Actual
HOA Y/N No
Year Built 1984
Annual Tax Amount $2,044
Tax Year 2022
Lot Size 0.296 Acres
Acres 0.296
Property Description
*Buyer Incentive*Seller credit for 2 pts. to buy down mortgage rate!* Move-in ready home in Foxberry Community w/ HUGE detached heated/cooled 3-car workshop w/ Stratus SAE-C10X lift! Workshop all new in 2021, incld. pre-wired audio system, built-in air compressor, pressure washer and clean-drain sink! Since 2016: Seller installed new vinyl siding, shutters, exterior doors with keypads and composition shingle roof for home! Also upgraded home with new lighting, motion sensors and/or diming switches and prewired HDMI to living room w/ wall plate USB connections! Wall-to-wall carpet installed throughout the living room and bedrooms, and all bedrooms have ceiling fans! Bathrooms have been updated with new vanities; upstairs bathroom was further remodeled w/ new flooring, fixtures, mirror and smart sensor exhaust fan! Crawlspace upgraded w/ vapor barrier and dehumidifier! Great home for entertaining w/ eat-in kitchen open to living room, plus full front porch, fenced-in front yard w/ playset and side yard perfect for firepit! Kitchen updated w/ new counter and brick fireplace w/ new black metal & glass door! Driveway has been extended all the way to the side street and new gravel added!
Location
State VA
County Chesterfield
Community Foxberry
Area 62 - Chesterfield
Direction From Hull St, turn onto Hicks Rd at Kroger Shopping Center, turn into Foxberry subdivision on the right and then turn left onto Den Bark. S Den Bark Circle will be on the right. Home is on the corner of cul-de-sac.
Rooms
Basement Crawl Space
Interior
Interior Features Bedroom on Main Level, Ceiling Fan(s), Eat-in Kitchen, Fireplace, High Speed Internet, Laminate Counters, Cable TV, Wired for Data, Workshop
Heating Electric, Heat Pump
Cooling Electric, Heat Pump
Flooring Carpet, Vinyl
Fireplaces Number 1
Fireplaces Type Masonry
Fireplace Yes
Window Features Thermal Windows
Appliance Dryer, Dishwasher, Electric Cooking, Electric Water Heater, Microwave, Refrigerator, Stove, Washer
Laundry Washer Hookup, Dryer Hookup
Exterior
Exterior Feature Sprinkler/Irrigation, Out Building(s), Porch, Storage, Shed, Unpaved Driveway
Garage Detached
Garage Spaces 3.0
Fence Fenced, Front Yard, Wood
Pool None
Waterfront No
Roof Type Composition,Shingle
Porch Front Porch, Side Porch, Porch
Garage Yes
Building
Lot Description Corner Lot, Cul-De-Sac
Sewer Public Sewer
Water Public
Architectural Style Cape Cod, Two Story
Level or Stories One and One Half
Additional Building Outbuilding
Structure Type Brick,Drywall,Vinyl Siding,Wood Siding
New Construction No
Construction Status Actual
Schools
Elementary Schools A. M. Davis
Middle Schools Providence
High Schools Monacan
Others
Tax ID 758-69-56-14-200-000
Ownership Individuals
Security Features Smoke Detector(s)
Financing Cash
Read Less
Want to know what your home might be worth? Contact us for a FREE valuation!
Our team is ready to help you sell your home for the highest possible price ASAP

Bought with Long & Foster REALTORS






