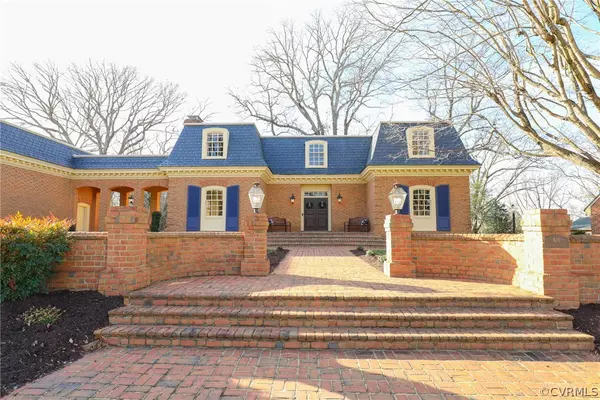$495,000
$499,000
0.8%For more information regarding the value of a property, please contact us for a free consultation.
616 Woodland RD Hopewell, VA 23860
4 Beds
5 Baths
4,056 SqFt
Key Details
Sold Price $495,000
Property Type Single Family Home
Sub Type Single Family Residence
Listing Status Sold
Purchase Type For Sale
Square Footage 4,056 sqft
Price per Sqft $122
Subdivision Mansion Terrace Section 3
MLS Listing ID 2229004
Sold Date 01/04/23
Style Two Story
Bedrooms 4
Full Baths 3
Half Baths 2
Construction Status Approximate
HOA Y/N No
Year Built 1966
Annual Tax Amount $5,193
Tax Year 2021
Lot Size 0.430 Acres
Acres 0.4304
Property Description
Stunning 4 bedroom 3 full/2 half bath all brick 2-story home in Hopewell beautifully maintained & move in ready! You will love the 2-story foyer w/ slate tile floor, chandelier & decorative moldings. Large family room w/ decorative moldings, ceiling fan & wood burning fireplace opens to the formal dining room w/ chandelier & built-in cabinets. Spacious eat-in kitchen features large quartz island, tons of counter & cabinet space, tile backsplash, stainless apps, gas range, walk-in pantry, wood burning fireplace. Office w/ wall of built-in shelving & full bath or perfect 4th BR. Florida room runs the length of the house w/ sliders to both patios & views of the Appomattox. Upstairs the Primary suite features private bath w/ marble floor & vanity, tiled walk-in shower & utility closet, plus huge walk-in closet. 2 additional bedrooms both w/ ceiling fans, moldings & double door closets. Great room w/ fireplace & utility room w/ tons of storage in the basement. Home also features detached 2 car garage, 2 sets of washer/dryer, & stunning huge all brick patio perfect for entertaining. There's an additional lot of land w/ 0.4 acres included. Amazing opportunity to make this beauty yours!
Location
State VA
County Hopewell
Community Mansion Terrace Section 3
Area 56 - Hopewell
Direction 95 South take exit toward Hopewell on W Hundred Rd, becomes E Hundred Rd. Right onto N Sixth Ave. Right on West Broadway Ave. Right on Delton Ave. Left on Vinton St. Right on Woodland & the house is on the Left
Rooms
Basement Full, Partially Finished, Walk-Out Access
Interior
Interior Features Wet Bar, Bookcases, Built-in Features, Balcony, Ceiling Fan(s), Cathedral Ceiling(s), Separate/Formal Dining Room, Double Vanity, Eat-in Kitchen, Fireplace, Granite Counters, High Ceilings, Kitchen Island, Bath in Primary Bedroom, Pantry, Recessed Lighting, Walk-In Closet(s)
Heating Electric, Heat Pump, Natural Gas, Zoned
Cooling Heat Pump, Zoned
Flooring Carpet, Slate, Tile, Wood
Fireplaces Number 3
Fireplaces Type Masonry, Wood Burning, Insert
Fireplace Yes
Appliance Electric Water Heater
Exterior
Exterior Feature Sprinkler/Irrigation
Garage Detached
Garage Spaces 2.0
Fence Fenced, Partial
Pool None
View Y/N Yes
View Water
Roof Type Metal,Rubber,Slate
Garage Yes
Building
Story 2
Sewer Public Sewer
Water Public
Architectural Style Two Story
Level or Stories Two
Structure Type Brick,Block,Frame
New Construction No
Construction Status Approximate
Schools
Elementary Schools Dupont
Middle Schools Carter G. Woodson
High Schools Hopewell
Others
Tax ID 061-0395
Ownership Individuals
Financing Conventional
Read Less
Want to know what your home might be worth? Contact us for a FREE valuation!
Our team is ready to help you sell your home for the highest possible price ASAP

Bought with Vergara Real Estate LLC






