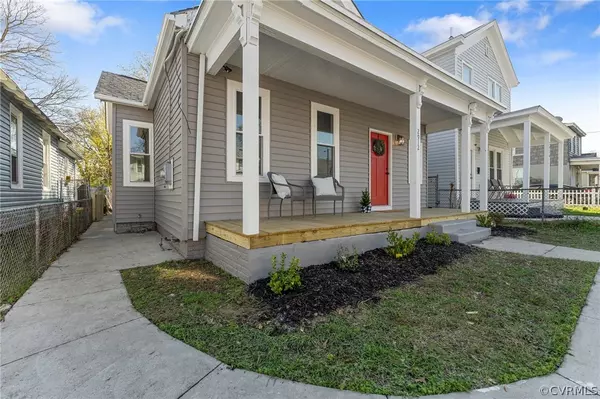$273,000
$259,900
5.0%For more information regarding the value of a property, please contact us for a free consultation.
2912 Decatur ST Richmond, VA 23224
3 Beds
2 Baths
1,156 SqFt
Key Details
Sold Price $273,000
Property Type Single Family Home
Sub Type Single Family Residence
Listing Status Sold
Purchase Type For Sale
Square Footage 1,156 sqft
Price per Sqft $236
Subdivision Burfoot Addition
MLS Listing ID 2230909
Sold Date 01/13/23
Style Ranch
Bedrooms 3
Full Baths 1
Half Baths 1
Construction Status Actual
HOA Y/N No
Year Built 1925
Annual Tax Amount $792
Tax Year 2022
Lot Size 5,179 Sqft
Acres 0.1189
Property Description
MOVE-IN READY! Completely renovated!!! Welcome to this charming one-level home featuring 3 bedrooms, 1.5 bathrooms, 1156 sq ft, AND a detached garage! ALL NEW everything including; electrical panel, NEW Roof, vinyl siding, windows, LVP floors, HVAC and ALL NEW Kitchen! The spacious family room offers recessed lighting and is perfect for entertaining. GORGEOUS spacious kitchen with new stainless steel appliances, beautiful tile backsplash, granite counters, ample cabinet space & a large pantry! The primary owners bedroom features a HUGE walk-in closet as well as an en-suite bathroom, with double vanity and a lovely tiled shower. The back of the home has a mud room/flex area with a half bath and access to the fenced in backyard! You don’t want to miss this beauty!!!
Location
State VA
County Richmond City
Community Burfoot Addition
Area 50 - Richmond
Direction Hull Street to East 32nd Street. Left on Decatur.
Rooms
Basement Crawl Space
Interior
Interior Features Bedroom on Main Level, Double Vanity, Granite Counters, Bath in Primary Bedroom, Main Level Primary, Pantry, Recessed Lighting, Walk-In Closet(s)
Heating Electric, Heat Pump
Cooling Central Air
Flooring Laminate, Vinyl
Appliance Dishwasher, Electric Water Heater, Microwave, Oven, Stove
Laundry Washer Hookup, Dryer Hookup
Exterior
Parking Features Detached
Garage Spaces 2.0
Fence Back Yard, Fenced
Pool None
Roof Type Metal
Porch Front Porch
Garage Yes
Building
Story 1
Sewer Public Sewer
Water Public
Architectural Style Ranch
Level or Stories One
Structure Type Drywall,Frame,Vinyl Siding
New Construction No
Construction Status Actual
Schools
Elementary Schools Swansboro
Middle Schools Thompson
High Schools Wythe
Others
Tax ID S000-1341-002
Ownership Individuals
Financing FHA
Read Less
Want to know what your home might be worth? Contact us for a FREE valuation!
Our team is ready to help you sell your home for the highest possible price ASAP

Bought with The Hogan Group Real Estate






