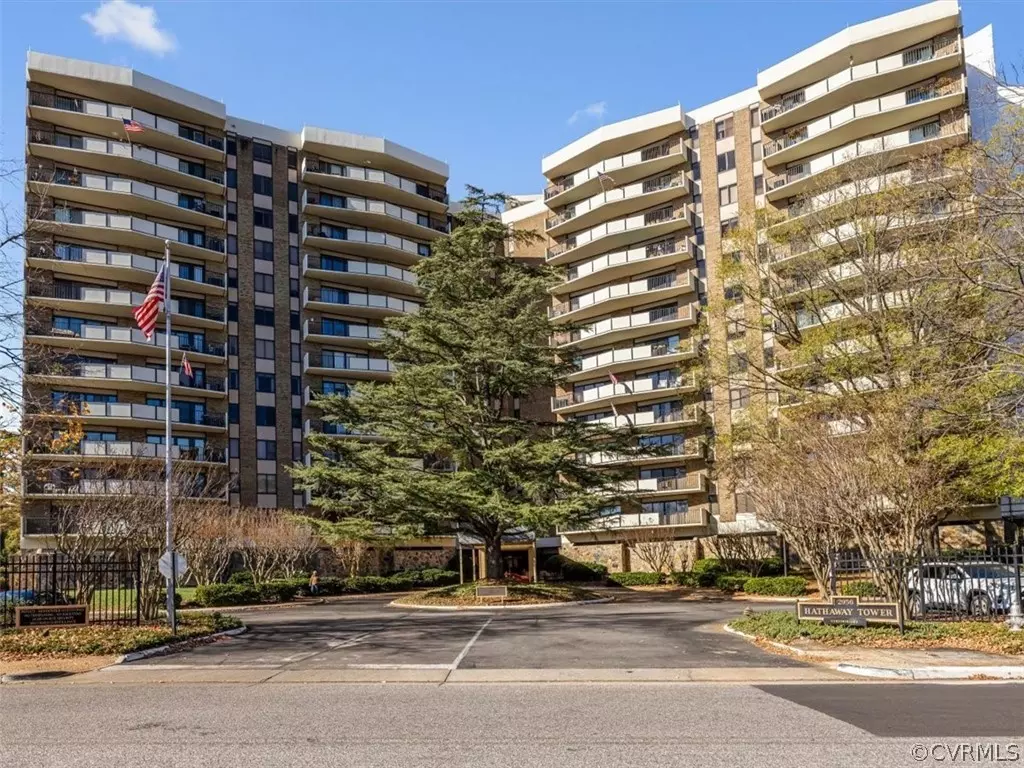$329,000
$329,000
For more information regarding the value of a property, please contact us for a free consultation.
2956 Hathaway RD #U210 Richmond, VA 23225
2 Beds
2 Baths
1,561 SqFt
Key Details
Sold Price $329,000
Property Type Condo
Sub Type Condominium
Listing Status Sold
Purchase Type For Sale
Square Footage 1,561 sqft
Price per Sqft $210
Subdivision Hathaway Tower Condominiums
MLS Listing ID 2232880
Sold Date 02/21/23
Style High Rise
Bedrooms 2
Full Baths 2
Construction Status Actual
HOA Fees $1,150/mo
HOA Y/N Yes
Year Built 1972
Annual Tax Amount $2,940
Tax Year 2022
Lot Size 1,559 Sqft
Acres 0.0358
Property Description
RENOVATED 2ND FLOOR UNIT! Hathaway Tower Condos, a secure, high-rise community in convenient Stratford Hills, offers maintenance-free living with welcoming Lobby, 24-hour Front Desk, Clubroom, Gym, Outdoor Pool, Green Space, Resident Parking Garage & Visitor Parking. Unit 210 was renovated in 2017-2018: NEW Kitchen & Baths; NEW Luxury Vinyl Plank Flooring; NEW Light Fixtures & Recessed Lighting; NEW HVAC & Water Heater (2020). Unit 210 is the larger 2 Bedroom Format (1561 sq ft) & delivers Open Flow from Kitchen to Dining & Living Room w/ access to an expansive 30'+ balcony, perfect for relaxing. Renovated Kitchen offers Custom Cabinets, SS Appliances & Granite Counters, Island & Under-Sink APEC Water Filtration System. Large Primary Suite offers Walk-in Closet & Renovated Ensuite Bath. 2nd Large Bedroom provides Double Closet & Access to Balcony. Renovated Hall Bath provides Frameless Shower, Stacked Washer/Dryer & Built-in Linen Shelving/Cabinet. Dedicated Storage Space on 2nd Floor. Dedicated Space (#90) in Secure Basement Garage. Come enjoy the maintenance-free lifestyle@Hathaway Tower Condominiums within minutes of restaurants, shopping, James River & Downtown!
Location
State VA
County Richmond City
Community Hathaway Tower Condominiums
Area 60 - Richmond
Direction Blvd Bridge to Forest Hill West to Hathaway Road. Within 10 minutes of DT, Fan, West End. 4 Blocks from James River Park System
Rooms
Basement Garage Access, Interior Entry
Interior
Interior Features Bedroom on Main Level, Tray Ceiling(s), Ceiling Fan(s), Dining Area, Granite Counters, High Speed Internet, Kitchen Island, Bath in Primary Bedroom, Main Level Primary, Pantry, Recessed Lighting, Cable TV, Wired for Data, Walk-In Closet(s)
Heating Electric
Cooling Central Air, Electric
Flooring Vinyl
Window Features Thermal Windows
Appliance Dryer, Dishwasher, Electric Cooking, Electric Water Heater, Disposal, Ice Maker, Microwave, Oven, Refrigerator, Smooth Cooktop, Stove, Water Purifier, Washer
Laundry Washer Hookup, Dryer Hookup
Exterior
Exterior Feature Lighting, Storage, Paved Driveway
Garage Spaces 1.0
Fence Fenced, Full
Pool In Ground, Outdoor Pool, Pool, Community
Community Features Common Grounds/Area, Clubhouse, Deck/Porch, Dock, Elevator, Fitness, Gated, Home Owners Association, Maintained Community, Park, Pool, Public Transportation, Storage Facilities, Street Lights
Amenities Available Landscaping, Management
Roof Type Rubber
Handicap Access Accessibility Features, Accessible Full Bath, Accessible Bedroom, Accessible Elevator Installed, Grab Bars, Accessible Kitchen
Porch Balcony
Garage Yes
Building
Story 1
Sewer Public Sewer
Water Public
Architectural Style High Rise
Level or Stories One
Structure Type Brick,Drywall,Stone
New Construction No
Construction Status Actual
Schools
Elementary Schools Southampton
Middle Schools Henderson
High Schools Huguenot
Others
HOA Fee Include Clubhouse,Common Areas,Insurance,Pool(s),Reserve Fund,Sewer,Snow Removal,Security,Trash,Water
Tax ID C004-0544-022
Ownership Individuals
Security Features Controlled Access,Complex Fenced,Gated Community,Smoke Detector(s),Security Guard
Financing Conventional
Read Less
Want to know what your home might be worth? Contact us for a FREE valuation!
Our team is ready to help you sell your home for the highest possible price ASAP

Bought with Shaheen Ruth Martin & Fonville






