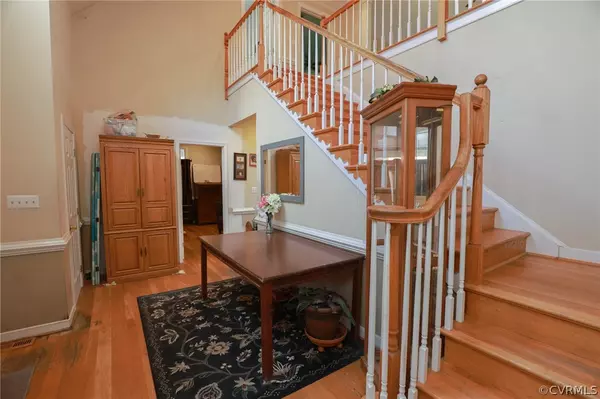$460,000
$475,000
3.2%For more information regarding the value of a property, please contact us for a free consultation.
7020 Old Roxbury Quinton, VA 23141
4 Beds
4 Baths
4,302 SqFt
Key Details
Sold Price $460,000
Property Type Single Family Home
Sub Type Single Family Residence
Listing Status Sold
Purchase Type For Sale
Square Footage 4,302 sqft
Price per Sqft $106
MLS Listing ID 2300255
Sold Date 05/17/23
Style Two Story
Bedrooms 4
Full Baths 3
Half Baths 1
Construction Status Actual
HOA Y/N No
Year Built 2000
Annual Tax Amount $1
Tax Year 2022
Property Description
8.2 Acres of Nature and Serenity. Don't drop the ball on this one. Property includes a decent size fishing pond with professionally built fishing structure. From the Tire Swing, to the Triple decking in the back 7020 Old Roxbury Ct is screaming THIS IS HOME! 1st Floor features loads of windows throughout - tons of Natural Light. 1st Floor Office, Dining w/ servant wet bar leads into your OPEN eat in Kitchen. Laundry Room/Utilitiy mud room leads to enormous 3 Car Gargage. 1st floor Owners Primary Suite provides Sitting area, 2 Vanities, Shower, Large Jacuzzi Tub and Walk in Closet. Upstairs has 2 bedrooms & BONUS room that has its own outdoor entrance. Bonus room can provide 2 additional large bedrooms. Downstairs The Basement can be considered your 3rd Unit.The basement can easily be used En Suite or as an Airbnb. Kitchen with Stove already equipped. Walk-Out Basement has 2 Sliding doors, Full windows, Large Living room & Full Bath. Heat & AC already down there, 2 potential bedrooms just need to add or expand windows in rooms (add Laundry to make it a separate unit per appraiser). BRAND NEW HVAC SYSTEMS. 700 sqft of storage in the Basement as well as the 3-car garage. As-is
Location
State VA
County New Kent
Area 46 - New Kent
Rooms
Basement Full, Sump Pump
Interior
Interior Features Wet Bar, Balcony, Bathroom Rough-In, Bay Window, Ceiling Fan(s), Dining Area, Separate/Formal Dining Room, Double Vanity, Eat-in Kitchen, Granite Counters, High Ceilings, High Speed Internet, Kitchen Island, Bath in Primary Bedroom, Main Level Primary, Multiple Primary Suites, Pantry, Recessed Lighting, Wired for Data, Walk-In Closet(s), Workshop
Heating Electric, Zoned
Cooling Zoned
Flooring Tile, Wood
Equipment Generator
Fireplace No
Window Features Window Treatments
Appliance Dryer, Dishwasher, Exhaust Fan, Electric Cooking, Freezer, Disposal, Ice Maker, Microwave, Oven, Refrigerator, Stove, Water Softener, Water Heater, Water Purifier, Washer
Laundry Washer Hookup, Dryer Hookup
Exterior
Exterior Feature Deck, Breezeway, Unpaved Driveway
Parking Features Attached
Garage Spaces 3.0
Fence None
Pool None
Roof Type Shingle
Porch Front Porch, Deck
Garage No
Building
Story 3
Sewer Septic Tank
Water Well
Architectural Style Two Story
Level or Stories Three Or More
Structure Type Block,Drywall,Vinyl Siding
New Construction No
Construction Status Actual
Schools
Elementary Schools G. W. Watkins
Middle Schools New Kent
High Schools New Kent
Others
Tax ID 20 63H
Ownership Individuals
Financing Conventional
Read Less
Want to know what your home might be worth? Contact us for a FREE valuation!
Our team is ready to help you sell your home for the highest possible price ASAP

Bought with RW Towne Realty






