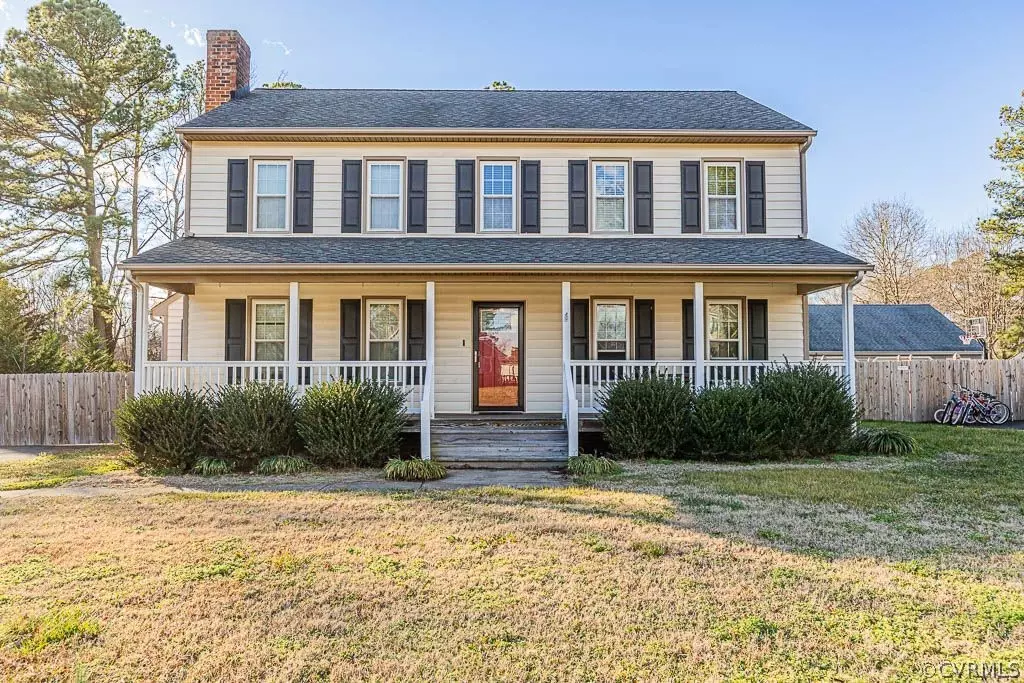$335,000
$350,000
4.3%For more information regarding the value of a property, please contact us for a free consultation.
10341 Rapidan CT Ashland, VA 23005
4 Beds
3 Baths
1,988 SqFt
Key Details
Sold Price $335,000
Property Type Single Family Home
Sub Type Single Family Residence
Listing Status Sold
Purchase Type For Sale
Square Footage 1,988 sqft
Price per Sqft $168
Subdivision Rapidan Woods
MLS Listing ID 2232704
Sold Date 02/03/23
Style Colonial,Two Story
Bedrooms 4
Full Baths 2
Half Baths 1
Construction Status Actual
HOA Y/N No
Year Built 1987
Annual Tax Amount $2,340
Tax Year 2022
Lot Size 0.357 Acres
Acres 0.357
Property Description
Great opportunity in Rapidan Woods!!Situated on a quiet cul de sac with a paved driveway. 2 Car Garage(900+ sq ft) is oversized, detached, 2 with work bench and pull down storage. 1st floor offers a LR, Formal DR, Kitchen, Family Room and mud room, w/ cabinets for storage & a half bathroom. Upstairs you will find 4 spacious bedrooms and 2 full bathrooms. Gas Logs and Tankless (gas) Hot Water Heater. Crawl Space is encapsulated, Full Front Porch with Vinyl Railings, and Privacy Fence on rear. Both Bathrooms refinished in 2018. Upstairs unit replaced in 2015 and downstairs in 2017 (approximately) Roof replaced in 2007. Property is sold strictly "as-is" Great location close to interstate travel, shopping and restaurants.
Location
State VA
County Hanover
Community Rapidan Woods
Area 36 - Hanover
Rooms
Basement Crawl Space
Interior
Interior Features Ceiling Fan(s), Separate/Formal Dining Room, Double Vanity, Eat-in Kitchen, Fireplace, Granite Counters, Bath in Primary Bedroom, Cable TV
Heating Electric, Heat Pump, Zoned
Cooling Heat Pump, Zoned
Flooring Laminate, Partially Carpeted, Tile
Fireplaces Number 1
Fireplaces Type Masonry
Fireplace Yes
Appliance Dishwasher, Electric Cooking, Gas Water Heater, Microwave, Range, Tankless Water Heater
Laundry Washer Hookup, Dryer Hookup
Exterior
Exterior Feature Lighting, Porch
Garage Detached
Garage Spaces 2.0
Fence Back Yard, Fenced, Privacy
Pool None
Roof Type Shingle
Porch Front Porch, Porch
Garage Yes
Building
Lot Description Cleared, Landscaped, Level
Story 2
Sewer Public Sewer
Water Public
Architectural Style Colonial, Two Story
Level or Stories Two
Structure Type Drywall,Frame,Vinyl Siding
New Construction No
Construction Status Actual
Schools
Elementary Schools Pearsons Corner
Middle Schools Chickahominy
High Schools Atlee
Others
Tax ID 7797-36-4666
Ownership Individuals
Financing Cash
Read Less
Want to know what your home might be worth? Contact us for a FREE valuation!
Our team is ready to help you sell your home for the highest possible price ASAP

Bought with Compass






