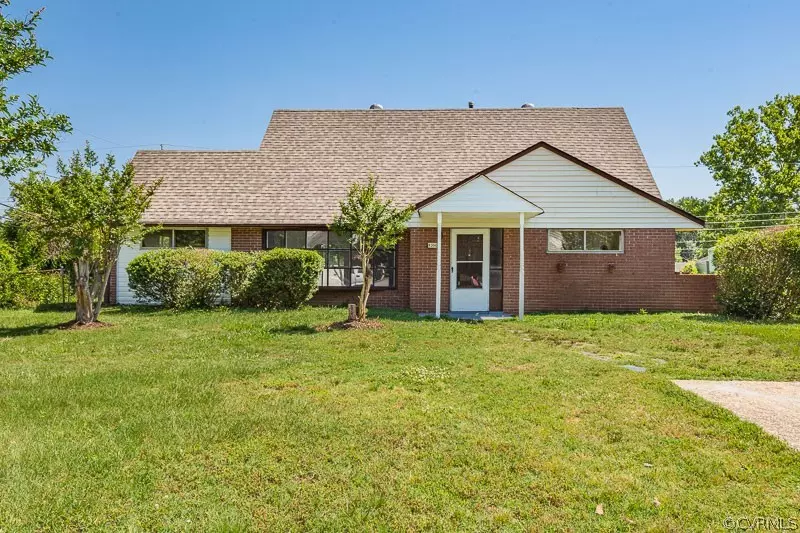$300,000
$299,950
For more information regarding the value of a property, please contact us for a free consultation.
9200 Mapleway RD Henrico, VA 23229
4 Beds
2 Baths
1,953 SqFt
Key Details
Sold Price $300,000
Property Type Single Family Home
Sub Type Detached
Listing Status Sold
Purchase Type For Sale
Square Footage 1,953 sqft
Price per Sqft $153
Subdivision Farmington
MLS Listing ID 2214878
Sold Date 08/08/22
Style Cape Cod,Two Story
Bedrooms 4
Full Baths 2
Construction Status Actual
HOA Y/N No
Year Built 1959
Annual Tax Amount $2,004
Tax Year 2021
Lot Size 0.268 Acres
Acres 0.2682
Property Description
Awesome location on a move-in ready Cape with 4 bedrooms + study/possible 5th bedroom, 2 full bath & 1,953 SF of living space. The exterior offers paved driveway, brick & vinyl siding front elevation, front stoop, large fully fenced rear yard, rear patio & detached storage shed for tons of exterior storage. The interior offers new carpet and fresh paint throughout the whole home. The bright family room includes large bay window and opens to eat-in kitchen with heated tile floors, tons of counter and cabinet space and breakfast nook with sliding doors to rear. The first floor has two large bedrooms bedrooms with large closets, full bath with tile flooring, single vanity & tub/shower with tile surround. There is also a large office/possible 5th bedroom with access to the laundry room. The second floor has two huge bedrooms with large closets, one that also has a large walk-in storage space. There is also another full bath with tile flooring, single vanity & tub/shower with tile surround. This home is move-in ready! Tons of shopping, restaurants, & schools close by! Short commute to downtown RVA or Short Pump! Don't miss the chance to see this one! 1-year Home warranty included.
Location
State VA
County Henrico
Community Farmington
Area 22 - Henrico
Interior
Interior Features Bedroom on Main Level, Bay Window, Dining Area, Eat-in Kitchen, Main Level Primary, Cable TV
Heating Forced Air, Natural Gas
Cooling Central Air
Flooring Carpet, Tile, Wood
Fireplace No
Appliance Exhaust Fan, Electric Cooking, Electric Water Heater, Oven, Stove
Laundry Washer Hookup, Dryer Hookup
Exterior
Exterior Feature Lighting, Porch, Storage, Shed, Paved Driveway
Fence Back Yard, Fenced
Pool None
Roof Type Shingle
Porch Rear Porch, Patio, Porch
Garage No
Building
Sewer Public Sewer
Water Public
Architectural Style Cape Cod, Two Story
Structure Type Brick,Drywall,Frame,Vinyl Siding
New Construction No
Construction Status Actual
Schools
Elementary Schools Pinchbeck
Middle Schools Quioccasin
High Schools Freeman
Others
Tax ID 750-743-0199
Ownership Individuals
Financing FHA
Read Less
Want to know what your home might be worth? Contact us for a FREE valuation!
Our team is ready to help you sell your home for the highest possible price ASAP

Bought with Compass






