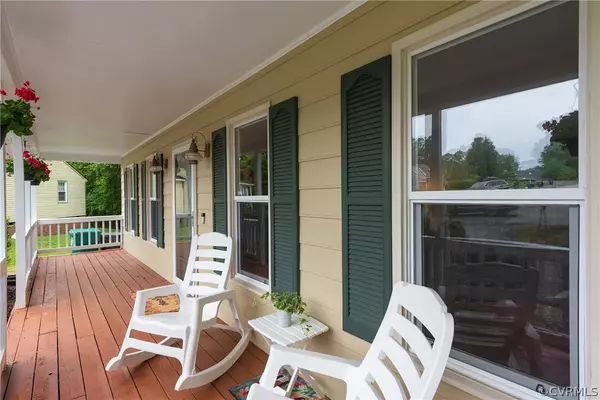$310,000
$289,950
6.9%For more information regarding the value of a property, please contact us for a free consultation.
8406 Morelock CT Chesterfield, VA 23236
3 Beds
2 Baths
1,556 SqFt
Key Details
Sold Price $310,000
Property Type Single Family Home
Sub Type Detached
Listing Status Sold
Purchase Type For Sale
Square Footage 1,556 sqft
Price per Sqft $199
Subdivision Brookfield South
MLS Listing ID 2214368
Sold Date 06/30/22
Style Cape Cod,Two Story
Bedrooms 3
Full Baths 2
Construction Status Actual
HOA Y/N No
Year Built 1987
Annual Tax Amount $2,046
Tax Year 2021
Lot Size 0.261 Acres
Acres 0.261
Property Description
Welcome home to this adorable 3-bedroom, 2 full bath Cape Cod that is full of charm & conveniently located to just about everything. The first thing you will notice as you pull up is the full country porch that is perfect for relaxing after a long day. Enter to find a spacious living room with large windows & a beautiful wood burning fireplace. Around the corner is the kitchen featuring tons of cabinet space, peninsula, & eat in dining area. The dining area leads to a beautiful screened-in porch that offers tons of privacy and overlooks the partially fenced, park-like backyard. In the corner of the yard, you'll find a nice sized shed that is perfect for storing your garden tools. Back inside & down the hallway, you will find 2 bedrooms and a full hall bath. Laundry closet finishes off the 1st floor. Upstairs is the owner’s suite & what a “treat” it is! This large room features a walk-in closet, an additional room down the hall that has built-in shelves, and would be perfect as an office, or another family room. The master bath is quite spacious offering double sinks, a tub/shower & a large Jacuzzi tub. This home is move-in ready and awaits its new owner. Don't miss out on this one!
Location
State VA
County Chesterfield
Community Brookfield South
Area 62 - Chesterfield
Direction Midlothian Turnpike to South on Providence; Right onto Woodward; 1st left onto Morelock, then right onto Morelock Court. House will be at the end of the cut-de-sac.
Rooms
Basement Crawl Space
Interior
Interior Features Bookcases, Built-in Features, Bedroom on Main Level, Ceiling Fan(s), Dining Area, Double Vanity, Eat-in Kitchen, High Speed Internet, Jetted Tub, Bath in Primary Bedroom, Pantry, Tile Countertop, Tile Counters, Wired for Data, Window Treatments
Heating Electric, Heat Pump
Cooling Central Air, Electric
Flooring Ceramic Tile, Laminate, Partially Carpeted
Fireplaces Number 1
Fireplaces Type Wood Burning
Fireplace Yes
Window Features Window Treatments
Appliance Built-In Oven, Cooktop, Dishwasher, Electric Water Heater, Disposal, Range
Laundry Dryer Hookup
Exterior
Exterior Feature Porch, Storage, Shed, Paved Driveway
Fence Back Yard, Fenced, Partial
Pool None
Waterfront No
Porch Front Porch, Patio, Screened, Porch
Garage No
Building
Sewer Public Sewer
Water Public
Architectural Style Cape Cod, Two Story
Structure Type Drywall,Frame,Vinyl Siding
New Construction No
Construction Status Actual
Schools
Elementary Schools A. M. Davis
Middle Schools Providence
High Schools Manchester
Others
Tax ID 758-70-25-65-800-000
Ownership Individuals
Financing Conventional
Read Less
Want to know what your home might be worth? Contact us for a FREE valuation!
Our team is ready to help you sell your home for the highest possible price ASAP

Bought with BHG Base Camp






