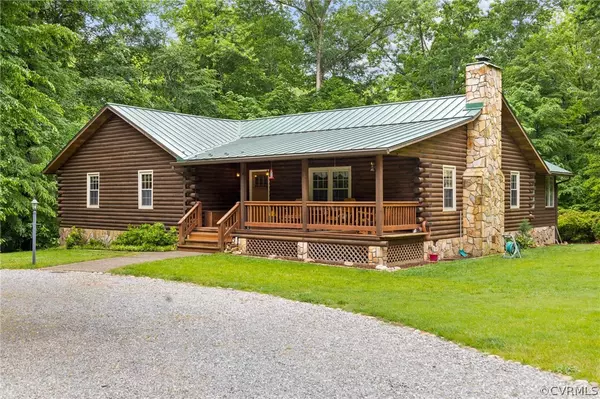$499,950
$499,950
For more information regarding the value of a property, please contact us for a free consultation.
9500 Crumps Mill RD Quinton, VA 23141
3 Beds
2 Baths
2,176 SqFt
Key Details
Sold Price $499,950
Property Type Single Family Home
Sub Type Detached
Listing Status Sold
Purchase Type For Sale
Square Footage 2,176 sqft
Price per Sqft $229
Subdivision Clopton Forest
MLS Listing ID 2214474
Sold Date 06/30/22
Style Log Home
Bedrooms 3
Full Baths 2
Construction Status Actual
HOA Fees $16/ann
HOA Y/N Yes
Year Built 1989
Annual Tax Amount $2,513
Tax Year 2022
Lot Size 5.500 Acres
Acres 5.5
Property Description
Welcome home to this cozy log home in New Kent County nestled amongst trees on a private 5.5 acre lot. BRING YOUR HORSES!! This beautiful property offers 3 fenced pastures for your horses with a 2-stall barn and a run-in shed. The inviting country style porch welcomes you into this wonderfully custom-built log home with upgrades throughout. The open concept floor plan includes a family room with stone fireplace and wood burning stove, vaulted ceilings, kitchen with granite countertops, cherry cabinets, skylight, tile flooring and backsplash, stainless steel appliances and for those wine lovers, a built-in wine fridge. The bright sunroom leads you out to the back deck with composite decking to the above ground heated pool that is heated by wood boiler. Primary suite has a door leading to back deck, tiled shower with dual shower heads and a comfort height granite vanity. Downstairs the newly finished bonus room, workshop, and extra storage space. Separate driveway leading to 2 outbuildings including 38x32 pole barn with electric and enclosed workshop, 240V air compressor, deep well, so much more. This won’t last long!
Location
State VA
County New Kent
Community Clopton Forest
Area 46 - New Kent
Direction GPS
Rooms
Basement Interior Entry, Partial, Partially Finished
Interior
Interior Features Bedroom on Main Level, Ceiling Fan(s), Dining Area, Fireplace, Granite Counters, Main Level Primary, Recessed Lighting, Skylights, Walk-In Closet(s)
Heating Electric, Heat Pump, Wood
Cooling Central Air
Flooring Ceramic Tile, Laminate, Partially Carpeted
Fireplaces Number 1
Fireplaces Type Stone, Wood Burning, Insert
Fireplace Yes
Window Features Skylight(s)
Appliance Dryer, Dishwasher, Electric Water Heater, Microwave, Oven, Wine Cooler, Water Purifier
Exterior
Exterior Feature Deck, Out Building(s), Porch, Storage, Shed, Unpaved Driveway
Fence Fenced, Partial
Pool Above Ground, Heated, Pool
Roof Type Metal
Porch Front Porch, Deck, Porch
Garage No
Building
Story 1
Sewer Septic Tank
Water Well
Architectural Style Log Home
Level or Stories One
Additional Building Barn(s), Outbuilding, Stable(s), Shed(s), Utility Building(s)
Structure Type Frame,Log
New Construction No
Construction Status Actual
Schools
Elementary Schools G. W. Watkins
Middle Schools New Kent
High Schools New Kent
Others
HOA Fee Include Road Maintenance
Tax ID 10 7 4 1
Ownership Individuals
Horse Property true
Financing Conventional
Read Less
Want to know what your home might be worth? Contact us for a FREE valuation!
Our team is ready to help you sell your home for the highest possible price ASAP

Bought with EXP Realty LLC






