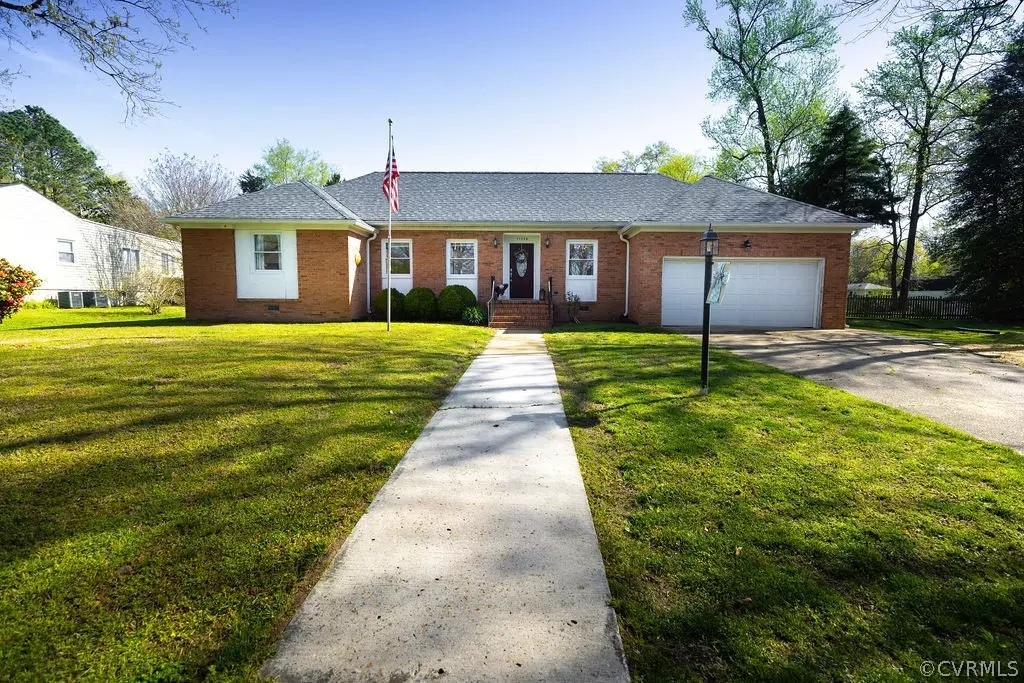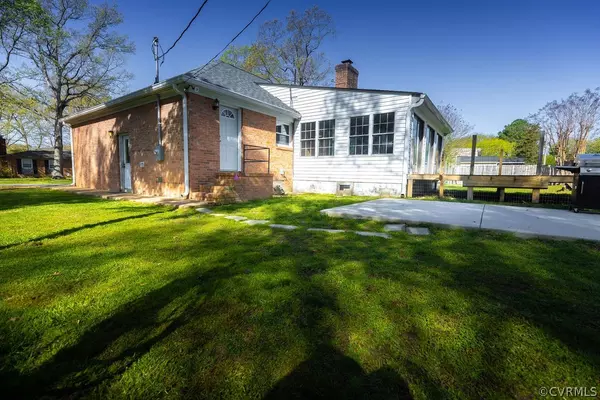$265,000
$264,950
For more information regarding the value of a property, please contact us for a free consultation.
11004 Ironwood DR Prince George, VA 23860
3 Beds
2 Baths
1,955 SqFt
Key Details
Sold Price $265,000
Property Type Single Family Home
Sub Type Detached
Listing Status Sold
Purchase Type For Sale
Square Footage 1,955 sqft
Price per Sqft $135
Subdivision Beechwood Manor
MLS Listing ID 2208026
Sold Date 06/22/22
Style Ranch
Bedrooms 3
Full Baths 2
Construction Status Actual
HOA Y/N No
Year Built 1971
Annual Tax Amount $1,618
Tax Year 2021
Lot Size 0.330 Acres
Acres 0.33
Property Description
Gorgeous BRICK ranch with tons of new/newer updates in last couple of years in a lovely, quiet neighborhood! NEW dimensional roof and gutters, NEW kitchen cabinets/countertops/flooring/appliances, refinished hardwood, remodeled bathrooms and fresh paint! New HVAC 2015. New interior doors! Spacious floorplan includes a nice foyer, dining room, office, huge/remodeled eat in kitchen with cozy brick fireplace/gas logs, massive sunroom overlooking the fenced in back yard/deck/patio. Lots of storage including a large shed and huge attic. Nicely sized primary bedroom with hardwood floors, walk in closet and full bath including ceramic tile floor and shower with bench seat, double vanity. Both other bedrooms have hardwood floors. Nice hall bath with ceramic tile floors. Vinyl windows, lots of new lighting. Excellent curb appeal with landscaping, beautiful brick and a drop dead gorgeous hip roof!
Location
State VA
County Prince George
Community Beechwood Manor
Area 58 - Prince George
Direction Route 10 to Left on Beavercastle Road, Left on Ironwood Drive, Home on Right.
Interior
Interior Features Bedroom on Main Level, Double Vanity, Main Level Primary, Pantry
Heating Electric, Heat Pump
Cooling Central Air
Flooring Laminate, Partially Carpeted, Tile, Vinyl
Fireplaces Number 1
Fireplaces Type Gas, Masonry
Fireplace Yes
Appliance Dishwasher, Electric Cooking, Electric Water Heater, Disposal, Ice Maker, Microwave
Laundry Washer Hookup
Exterior
Exterior Feature Deck, Storage, Shed, Paved Driveway
Parking Features Attached
Garage Spaces 2.0
Fence Back Yard, Mixed, Wood, Fenced
Pool None
Porch Patio, Stoop, Deck
Garage Yes
Building
Lot Description Landscaped, Level
Story 1
Sewer Public Sewer
Water Public
Architectural Style Ranch
Level or Stories One
Structure Type Brick,Drywall,Frame,Vinyl Siding
New Construction No
Construction Status Actual
Schools
Elementary Schools North
Middle Schools Moore
High Schools Prince George
Others
Tax ID 05A-05-08-020-0
Ownership Individuals
Financing Conventional
Read Less
Want to know what your home might be worth? Contact us for a FREE valuation!
Our team is ready to help you sell your home for the highest possible price ASAP

Bought with Daniel And Daniel Realty, Inc.






