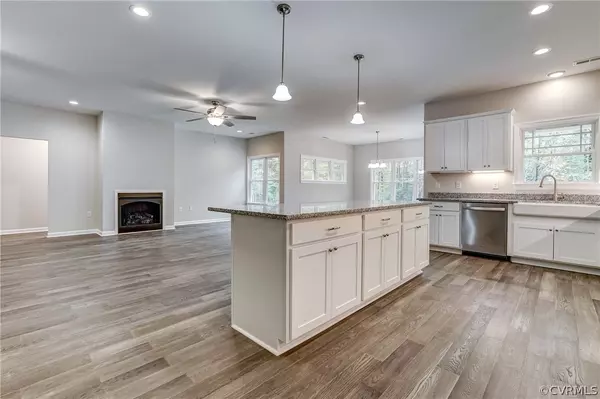$561,000
$529,900
5.9%For more information regarding the value of a property, please contact us for a free consultation.
9465 Crumps Mill RD Quinton, VA 23141
3 Beds
2 Baths
2,088 SqFt
Key Details
Sold Price $561,000
Property Type Single Family Home
Sub Type Detached
Listing Status Sold
Purchase Type For Sale
Square Footage 2,088 sqft
Price per Sqft $268
Subdivision Clopton Forest
MLS Listing ID 2132406
Sold Date 03/25/22
Style Ranch
Bedrooms 3
Full Baths 2
Construction Status To Be Built
HOA Fees $25/ann
HOA Y/N Yes
Year Built 2021
Tax Year 2021
Lot Size 5.130 Acres
Acres 5.13
Property Description
ALL PHOTOS ARE OF A PREVIOUSLY BUILT HOME. Construction has not begun as of 10/21/21. One Level Living on 5.13 acres. Minutes to I64, shopping, the NEW Quinton Elementary School, and the NEW VCU Emergency Center. This rancher offers abundant outdoor living space starting with an 8 foot deep, huge L shaped, COVERED front porch, a COVERED rear deck, AND an uncovered rear deck with direct access to the Master Bedroom and Private Bath. The interior offers a Split Bedroom floor plan with the Master Bedroom and Private Bath on one side and the other two bedrooms and full bath on the other. Filling in the center space is the very spacious Great Room with Gas Fireplace, Kitchen with center island and Granite Countertops, Dining Area, and a Bright Sunroom with Direct access to the Covered Rear Deck. The Laundry Room includes a double closet, mud sink, and built in folding table with direct access to the Attached 2 Car Garage. Home has not been started yet. Contact Listing Agent for Details
Location
State VA
County New Kent
Community Clopton Forest
Area 46 - New Kent
Direction Rt. 249 to Crumps Mill Rd, lot on right
Rooms
Basement Crawl Space
Interior
Interior Features Bedroom on Main Level, Dining Area, Granite Counters, High Ceilings, High Speed Internet, Kitchen Island, Bath in Primary Bedroom, Main Level Primary, Pantry, Recessed Lighting, Wired for Data, Walk-In Closet(s)
Heating Electric, Heat Pump
Cooling Central Air
Flooring Partially Carpeted, Vinyl
Fireplaces Number 1
Fireplaces Type Gas
Fireplace Yes
Appliance Dishwasher, Electric Cooking, Electric Water Heater, Microwave, Stove
Exterior
Exterior Feature Deck, Porch, Unpaved Driveway
Parking Features Attached
Garage Spaces 2.0
Fence None
Pool None
Porch Rear Porch, Front Porch, Deck, Porch
Garage Yes
Building
Lot Description Buildable, Level, Wooded
Story 1
Sewer Septic Tank
Water Well
Architectural Style Ranch
Level or Stories One
Structure Type Drywall,Frame,Vinyl Siding
New Construction Yes
Construction Status To Be Built
Schools
Elementary Schools G. W. Watkins
Middle Schools New Kent
High Schools New Kent
Others
Tax ID M12-1548-1696
Ownership Partnership
Financing Conventional
Read Less
Want to know what your home might be worth? Contact us for a FREE valuation!
Our team is ready to help you sell your home for the highest possible price ASAP

Bought with EXP Realty LLC






