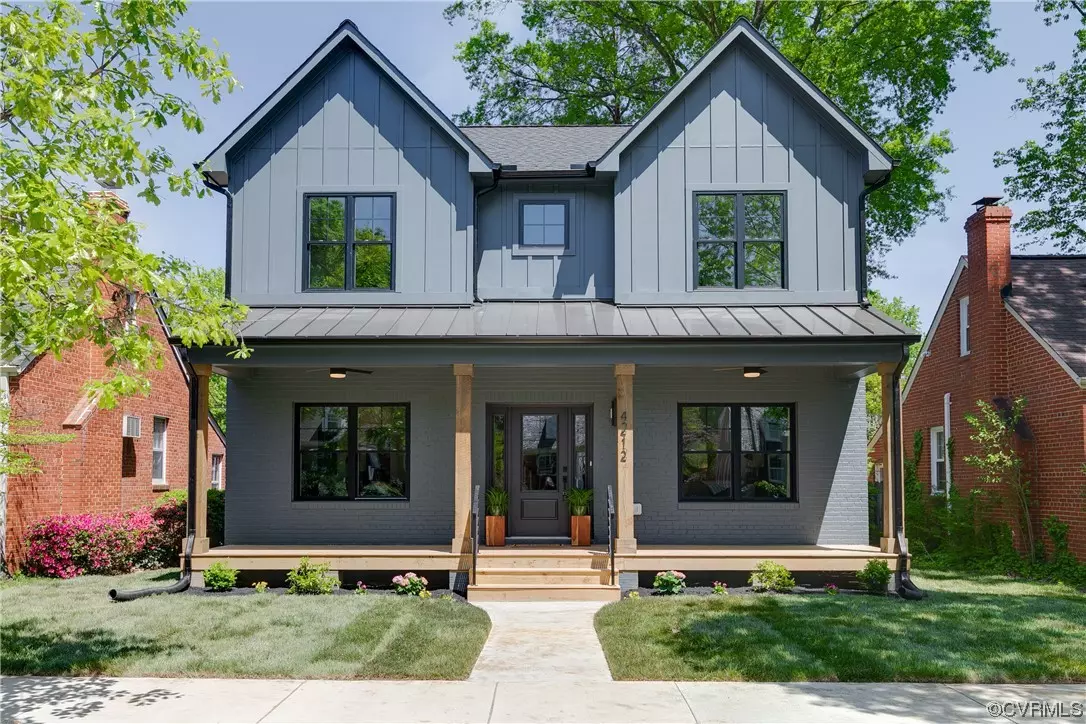$849,900
$849,900
For more information regarding the value of a property, please contact us for a free consultation.
4212 Patterson AVE Richmond, VA 23221
3 Beds
3 Baths
2,489 SqFt
Key Details
Sold Price $849,900
Property Type Single Family Home
Sub Type Single Family Residence
Listing Status Sold
Purchase Type For Sale
Square Footage 2,489 sqft
Price per Sqft $341
Subdivision Leonard Heights
MLS Listing ID 2308893
Sold Date 06/02/23
Style Two Story
Bedrooms 3
Full Baths 2
Half Baths 1
Construction Status Renovated
HOA Y/N No
Year Built 1948
Annual Tax Amount $3,876
Tax Year 2022
Lot Size 5,397 Sqft
Acres 0.1239
Property Description
Welcome to 4212 Patterson Avenue! This down to the studs renovation is better than NEW! With 3 large bedrooms, 2.5 bathrooms and a stunning design concept throughout. Open concept kitchen, with a great color palette throughout. Fenced in backyard, off street parking and a large covered porch. With a sprawling primary suite, walk in closet, and luxurious bath. Pull down attic for added storage! Do not miss your opportunity to see this contemporary home minutes from Willow Lawn, Richmond Museums, and Carytown- with easy access to the interstate ideal for commuting
Location
State VA
County Richmond City
Community Leonard Heights
Area 20 - Richmond
Direction Patterson Ave between Sauer Ave and Antrim Ave.
Interior
Interior Features Bookcases, Built-in Features, Breakfast Area, Ceiling Fan(s), Dining Area, Double Vanity, Eat-in Kitchen, French Door(s)/Atrium Door(s), Granite Counters, Kitchen Island, Bath in Primary Bedroom, Pantry, Recessed Lighting, Walk-In Closet(s)
Heating Electric, Heat Pump, Natural Gas
Cooling Central Air
Flooring Tile, Wood
Fireplaces Number 1
Fireplaces Type Gas, Vented
Fireplace Yes
Appliance Gas Cooking, Gas Water Heater, Microwave, Oven, Refrigerator, Range Hood, Stove, Tankless Water Heater, Wine Cooler
Laundry Washer Hookup, Dryer Hookup
Exterior
Fence None
Pool None
Roof Type Composition,Metal,Shingle
Porch Rear Porch, Front Porch
Garage No
Building
Story 2
Sewer Public Sewer
Water Public
Architectural Style Two Story
Level or Stories Two
Structure Type Brick,Drywall,Frame,HardiPlank Type
New Construction No
Construction Status Renovated
Schools
Elementary Schools Munford
Middle Schools Albert Hill
High Schools Thomas Jefferson
Others
Tax ID W000-1914-018
Ownership Individuals
Financing Conventional
Read Less
Want to know what your home might be worth? Contact us for a FREE valuation!
Our team is ready to help you sell your home for the highest possible price ASAP

Bought with Compass






