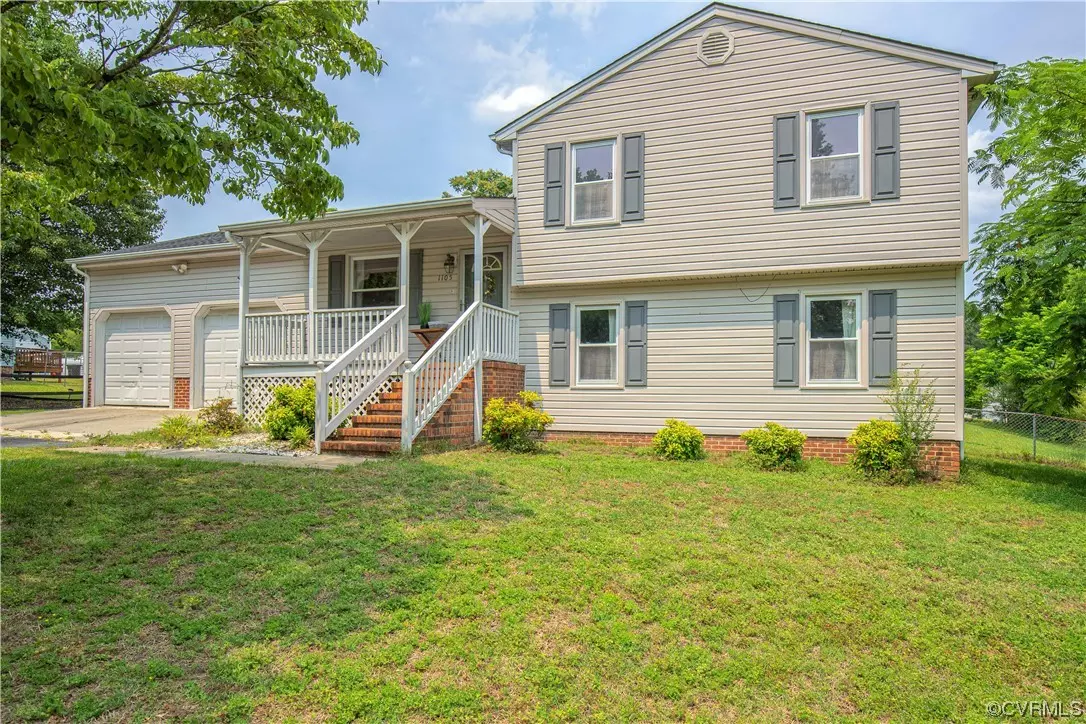$266,000
$259,900
2.3%For more information regarding the value of a property, please contact us for a free consultation.
1105 Collingwood DR Prince George, VA 23860
4 Beds
2 Baths
1,544 SqFt
Key Details
Sold Price $266,000
Property Type Single Family Home
Sub Type Single Family Residence
Listing Status Sold
Purchase Type For Sale
Square Footage 1,544 sqft
Price per Sqft $172
Subdivision Beechwood Manor
MLS Listing ID 2311234
Sold Date 07/13/23
Style Tri-Level
Bedrooms 4
Full Baths 2
Construction Status Actual
HOA Y/N No
Year Built 1983
Annual Tax Amount $1,495
Tax Year 2022
Lot Size 0.340 Acres
Acres 0.34
Property Description
We welcome you to come visit this well maintained tri-level home with 4 bedrooms and two baths beautifully updated in 2017. New roof, Granite countertops with glass tiled backsplash, ceramic tiled shower and utility room floors- new paint 2023 in 3 of the bedrooms. Large fenced in backyard and a unique feature of the home is a 2 car garage with front to back garage doors on one bay and front door on other bay with door leading directly into kitchen for quick unloading of groceries etc. Three bedrooms on the top floor with a large bath and master has a HUGE walk in closet. Downstairs boasts another bedroom, full bath and LARGE bonus room that can be used as a game room, Den or even an in-law suite having their own living, sleeping and bathing space. The county maintains a park area for this neighborhood with playground, tennis courts and ball field. Walking distance to the river and close to marinas, restaurants, and up and coming (previous Jordan Point Golf Club) venue planned to host weddings and other events, biking trails, pickle ball courts, dog park, pool and driving range that will later implement into a 9 hole golf course. Let this home be your forever home! Thank you.
Location
State VA
County Prince George
Community Beechwood Manor
Area 58 - Prince George
Direction Route 10 east, Turn left Beaver Castle Rd, left Butternut , left Collinwood. House is on right.
Rooms
Basement Finished
Interior
Interior Features Ceiling Fan(s), Cathedral Ceiling(s), Granite Counters, Bath in Primary Bedroom
Heating Electric, Heat Pump
Cooling Heat Pump
Flooring Partially Carpeted, Tile, Vinyl
Window Features Thermal Windows
Appliance Dishwasher, Electric Water Heater, Ice Maker, Microwave, Oven, Range, Refrigerator, Stove
Laundry Dryer Hookup
Exterior
Exterior Feature Lighting, Porch
Parking Features Attached
Garage Spaces 2.0
Fence Back Yard, Fenced
Pool None
Roof Type Shingle
Topography Level
Porch Front Porch, Porch
Garage Yes
Building
Lot Description Level
Story 3
Sewer Public Sewer
Water Public
Architectural Style Tri-Level
Level or Stories Three Or More, Multi/Split
Additional Building Garage(s)
Structure Type Brick,Vinyl Siding
New Construction No
Construction Status Actual
Schools
Elementary Schools North
Middle Schools Moore
High Schools Prince George
Others
Tax ID 05A-08-16-004-0
Ownership Estate
Financing FHA
Special Listing Condition Estate
Read Less
Want to know what your home might be worth? Contact us for a FREE valuation!
Our team is ready to help you sell your home for the highest possible price ASAP

Bought with BHG Base Camp






